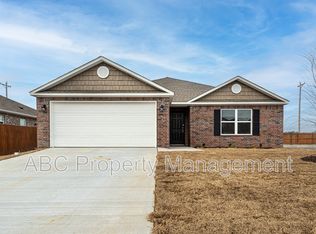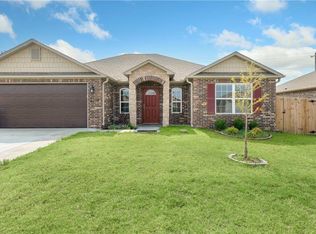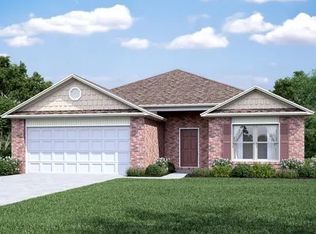Sold for $390,000
$390,000
6702 SW Chalkstone Rd, Bentonville, AR 72713
4beds
1,947sqft
Single Family Residence
Built in 2020
8,276.4 Square Feet Lot
$389,300 Zestimate®
$200/sqft
$1,893 Estimated rent
Home value
$389,300
$366,000 - $413,000
$1,893/mo
Zestimate® history
Loading...
Owner options
Explore your selling options
What's special
Fully furnished 4 bedroom, 2 bath entertainer’s dream! Open concept, granite countertops, fire place, fire pit, outdoor kitchenette for those days making memories with family and friends, above ground pool with deck, and gazebo. Perfect for Airbnb or your first home!
Zillow last checked: 8 hours ago
Listing updated: October 15, 2025 at 04:23pm
Listed by:
Esbeidy Vela 479-935-2093,
Infinity Real Estate Group
Bought with:
Mahmoud Chitsazan, SA00087103
REMAX Real Estate Results
Source: ArkansasOne MLS,MLS#: 1317424 Originating MLS: Northwest Arkansas Board of REALTORS MLS
Originating MLS: Northwest Arkansas Board of REALTORS MLS
Facts & features
Interior
Bedrooms & bathrooms
- Bedrooms: 4
- Bathrooms: 2
- Full bathrooms: 2
Heating
- Central, Electric, Heat Pump
Cooling
- Central Air, Electric
Appliances
- Included: Dryer, Dishwasher, Electric Cooktop, Electric Oven, Electric Water Heater, Disposal, Microwave, Refrigerator, Washer, ENERGY STAR Qualified Appliances
- Laundry: Washer Hookup, Dryer Hookup
Features
- Ceiling Fan(s), Granite Counters, Pantry, Programmable Thermostat, Split Bedrooms, Walk-In Closet(s), Window Treatments
- Flooring: Carpet, Tile
- Windows: Blinds
- Has basement: No
- Number of fireplaces: 1
- Fireplace features: Living Room
Interior area
- Total structure area: 1,947
- Total interior livable area: 1,947 sqft
Property
Parking
- Total spaces: 2
- Parking features: Attached, Garage, Garage Door Opener
- Has attached garage: Yes
- Covered spaces: 2
Features
- Levels: One
- Stories: 1
- Patio & porch: Covered, Patio
- Exterior features: Concrete Driveway
- Has private pool: Yes
- Pool features: Above Ground, Pool, Private
- Fencing: Privacy,Wood
- Waterfront features: None
Lot
- Size: 8,276 sqft
- Features: Central Business District, Cleared, Landscaped, Level, Near Park, Subdivision, Sloped
Details
- Additional structures: None
- Parcel number: 0118973000
- Special conditions: None
- Wooded area: 0
Construction
Type & style
- Home type: SingleFamily
- Property subtype: Single Family Residence
Materials
- Brick, Vinyl Siding
- Foundation: Slab
- Roof: Architectural,Shingle
Condition
- New construction: No
- Year built: 2020
Utilities & green energy
- Sewer: Public Sewer
- Water: Public
- Utilities for property: Cable Available, Electricity Available, Fiber Optic Available, Natural Gas Not Available, Sewer Available, Water Available
Green energy
- Energy efficient items: Appliances
Community & neighborhood
Security
- Security features: Security System, Smoke Detector(s)
Community
- Community features: Biking, Near Fire Station, Near Schools, Park, Sidewalks, Trails/Paths
Location
- Region: Bentonville
- Subdivision: Providence Village
HOA & financial
HOA
- HOA fee: $150 annually
- Services included: Association Management
- Association name: Hoa Living
- Association phone: 479-397-1280
Other
Other facts
- Listing terms: ARM,Conventional,FHA,VA Loan
- Road surface type: Paved
Price history
| Date | Event | Price |
|---|---|---|
| 10/15/2025 | Sold | $390,000-2.5%$200/sqft |
Source: | ||
| 8/9/2025 | Listed for sale | $399,999$205/sqft |
Source: | ||
Public tax history
Tax history is unavailable.
Neighborhood: 72713
Nearby schools
GreatSchools rating
- 8/10Central Park At Morning StarGrades: K-4Distance: 1.9 mi
- 8/10Grimsley Junior High SchoolGrades: 7-8Distance: 3.4 mi
- 9/10Bentonville West High SchoolGrades: 9-12Distance: 5.1 mi
Schools provided by the listing agent
- District: Bentonville
Source: ArkansasOne MLS. This data may not be complete. We recommend contacting the local school district to confirm school assignments for this home.
Get pre-qualified for a loan
At Zillow Home Loans, we can pre-qualify you in as little as 5 minutes with no impact to your credit score.An equal housing lender. NMLS #10287.
Sell for more on Zillow
Get a Zillow Showcase℠ listing at no additional cost and you could sell for .
$389,300
2% more+$7,786
With Zillow Showcase(estimated)$397,086


