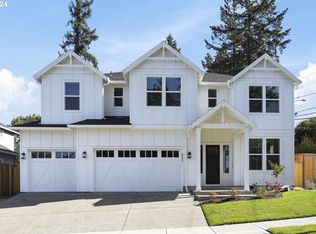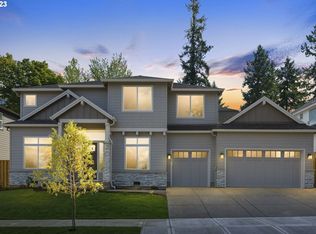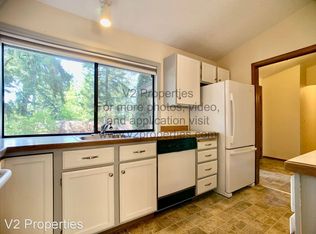Sold
$525,000
6703 SW Taylors Ferry Rd, Portland, OR 97223
3beds
1,455sqft
Residential, Single Family Residence
Built in 1985
6,969.6 Square Feet Lot
$522,200 Zestimate®
$361/sqft
$2,711 Estimated rent
Home value
$522,200
$491,000 - $554,000
$2,711/mo
Zestimate® history
Loading...
Owner options
Explore your selling options
What's special
Located in Washington County, this three bedroom and two bathroom single-family home is on a shaded cul-de-sac off of Taylor's Ferry. The home features an updated kitchen along with updated bathrooms. The interior and exterior have both been recently painted and a new roof was installed in the fall of 2023. The living areas have a vaulted ceiling making the space feel airy and spacious. The property also features a newer furnace, washer and dryer. Bonus room off of the attached garage is a unique studio space perfect for an artist, a home office, or a hobbyist's workshop. New deck off of the kitchen offers a great outdoor space for dining al fresco. New carpeting has also been installed in the living room and one of the guest bedrooms. The backyard features a lot of gardening space and ample storage located under the attached deck. Schedule a showing today!
Zillow last checked: 8 hours ago
Listing updated: June 21, 2024 at 02:30am
Listed by:
Stuart Blaylock 214-215-5655,
Move Real Estate Inc
Bought with:
Natasha Blass, 201239291
Knipe Realty ERA Powered
Source: RMLS (OR),MLS#: 24168405
Facts & features
Interior
Bedrooms & bathrooms
- Bedrooms: 3
- Bathrooms: 2
- Full bathrooms: 2
- Main level bathrooms: 2
Primary bedroom
- Level: Main
- Area: 195
- Dimensions: 15 x 13
Bedroom 2
- Level: Main
- Area: 100
- Dimensions: 10 x 10
Bedroom 3
- Level: Main
- Area: 100
- Dimensions: 10 x 10
Dining room
- Level: Main
- Area: 121
- Dimensions: 11 x 11
Kitchen
- Level: Main
- Area: 180
- Width: 20
Living room
- Level: Main
- Area: 195
- Dimensions: 15 x 13
Heating
- Forced Air
Cooling
- Central Air
Appliances
- Included: Built-In Refrigerator, Dishwasher, Free-Standing Range, Microwave, Stainless Steel Appliance(s), Washer/Dryer, Gas Water Heater
Features
- High Ceilings, Vaulted Ceiling(s), Granite
- Flooring: Hardwood, Tile, Wood
- Windows: Double Pane Windows, Vinyl Frames
- Basement: Crawl Space
Interior area
- Total structure area: 1,455
- Total interior livable area: 1,455 sqft
Property
Parking
- Total spaces: 2
- Parking features: Off Street, RV Access/Parking, Attached
- Attached garage spaces: 2
Accessibility
- Accessibility features: Main Floor Bedroom Bath, Minimal Steps, One Level, Parking, Walkin Shower, Accessibility
Features
- Levels: One
- Stories: 1
- Patio & porch: Deck
- Exterior features: Garden
- Fencing: Fenced
Lot
- Size: 6,969 sqft
- Features: SqFt 7000 to 9999
Details
- Additional structures: ToolShed
- Parcel number: R1369637
Construction
Type & style
- Home type: SingleFamily
- Architectural style: Ranch
- Property subtype: Residential, Single Family Residence
Materials
- T111 Siding, Wood Siding
- Foundation: Concrete Perimeter, Pillar/Post/Pier
- Roof: Composition
Condition
- Resale
- New construction: No
- Year built: 1985
Utilities & green energy
- Gas: Gas
- Sewer: Public Sewer
- Water: Public
Community & neighborhood
Location
- Region: Portland
Other
Other facts
- Listing terms: Cash,Conventional,FHA,VA Loan
- Road surface type: Paved
Price history
| Date | Event | Price |
|---|---|---|
| 6/14/2024 | Sold | $525,000$361/sqft |
Source: | ||
| 5/20/2024 | Pending sale | $525,000$361/sqft |
Source: | ||
| 5/9/2024 | Listed for sale | $525,000+12.9%$361/sqft |
Source: | ||
| 1/2/2021 | Listing removed | -- |
Source: Owner Report a problem | ||
| 11/28/2020 | Listed for sale | $465,000+20.8%$320/sqft |
Source: Owner Report a problem | ||
Public tax history
| Year | Property taxes | Tax assessment |
|---|---|---|
| 2025 | $5,664 +4.4% | $299,730 +3% |
| 2024 | $5,428 +6.5% | $291,000 +3% |
| 2023 | $5,097 +3.3% | $282,530 +3% |
Find assessor info on the county website
Neighborhood: 97223
Nearby schools
GreatSchools rating
- 8/10Montclair Elementary SchoolGrades: K-5Distance: 1.5 mi
- 4/10Whitford Middle SchoolGrades: 6-8Distance: 1.9 mi
- 5/10Southridge High SchoolGrades: 9-12Distance: 3 mi
Schools provided by the listing agent
- Elementary: Montclair
- Middle: Whitford
- High: Southridge
Source: RMLS (OR). This data may not be complete. We recommend contacting the local school district to confirm school assignments for this home.
Get a cash offer in 3 minutes
Find out how much your home could sell for in as little as 3 minutes with a no-obligation cash offer.
Estimated market value
$522,200
Get a cash offer in 3 minutes
Find out how much your home could sell for in as little as 3 minutes with a no-obligation cash offer.
Estimated market value
$522,200


