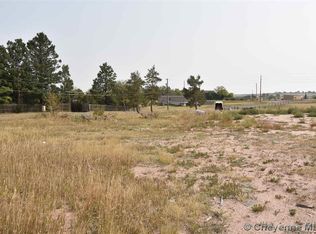Sold on 05/01/25
Price Unknown
6704 Braehill Rd, Cheyenne, WY 82009
4beds
3,656sqft
Rural Residential, Residential
Built in 1967
2.69 Acres Lot
$426,600 Zestimate®
$--/sqft
$3,244 Estimated rent
Home value
$426,600
$397,000 - $456,000
$3,244/mo
Zestimate® history
Loading...
Owner options
Explore your selling options
What's special
This close-in rural, 2.69 acre, tree lined property featuring 4 bedrooms, 3 bathrooms and a 5 bay garage is just waiting for your finishing touches. This home has all brand new, never used electrical, plumbing, furnace, central A/C, and tankless water heater. The septic system, well pump, and roof were newly installed in 2021, not to mention a mud room, a large walk-in pantry, a sitting room off the kitchen, a generous sunroom off the primary bedroom, an upstairs loft/office space, and a large wrap-around patio, perfect for watching the gorgeous Wyoming sunsets. While installing the finishing touches in the house, you can live on the property in the temporarily converted 2 bay, heated garage with a fully functional kitchen, laundry area, full bathroom, living room, and 3 bedrooms. Once construction is done, convert the garage back to the 2 bays with a mezzanine that would be great for an office, workshop, or storage. With a great view of Cheyenne and close access to town, the location is hard to beat. The property also has full electrical, water, and sewer dump hook-ups for your RV or recreational needs. Could this be the home of your dreams? Schedule your private tour today!
Zillow last checked: 8 hours ago
Listing updated: 13 hours ago
Listed by:
Terra Roberts 559-362-2116,
RE/MAX Capitol Properties
Bought with:
Angie Depew
#1 Properties
Source: Cheyenne BOR,MLS#: 95451
Facts & features
Interior
Bedrooms & bathrooms
- Bedrooms: 4
- Bathrooms: 3
- Full bathrooms: 3
- Main level bathrooms: 2
Primary bedroom
- Level: Main
- Area: 224
- Dimensions: 16 x 14
Bedroom 2
- Level: Main
- Area: 154
- Dimensions: 11 x 14
Bedroom 3
- Level: Upper
- Area: 143
- Dimensions: 13 x 11
Bedroom 4
- Level: Upper
- Area: 154
- Dimensions: 11 x 14
Bathroom 1
- Features: Full
- Level: Main
Bathroom 2
- Features: Full
- Level: Main
Bathroom 3
- Features: Full
- Level: Upper
Dining room
- Level: Main
- Area: 192
- Dimensions: 16 x 12
Kitchen
- Level: Main
- Area: 216
- Dimensions: 18 x 12
Living room
- Level: Main
- Area: 253
- Dimensions: 23 x 11
Heating
- Forced Air, Natural Gas
Cooling
- Central Air
Appliances
- Included: Dishwasher, Range, Refrigerator, Tankless Water Heater
- Laundry: Main Level
Features
- Great Room, Pantry, Separate Dining, Walk-In Closet(s), Main Floor Primary
- Has fireplace: No
- Fireplace features: None
Interior area
- Total structure area: 3,656
- Total interior livable area: 3,656 sqft
- Finished area above ground: 3,656
Property
Parking
- Total spaces: 5
- Parking features: 4+ Car Attached
- Attached garage spaces: 5
Accessibility
- Accessibility features: None
Features
- Levels: Two
- Stories: 2
Lot
- Size: 2.69 Acres
- Dimensions: 117176
- Features: Native Plants
Details
- Additional structures: Workshop, Outbuilding
- Parcel number: 13097000100000
- Special conditions: Arms Length Sale
Construction
Type & style
- Home type: SingleFamily
- Property subtype: Rural Residential, Residential
Materials
- Wood/Hardboard
- Foundation: Slab
- Roof: Composition/Asphalt
Condition
- New Construction
- New construction: Yes
- Year built: 1967
Utilities & green energy
- Electric: Black Hills Energy
- Gas: Black Hills Energy
- Sewer: Septic Tank
- Water: Well
Green energy
- Energy efficient items: Thermostat
Community & neighborhood
Location
- Region: Cheyenne
- Subdivision: Crestmoor
Other
Other facts
- Listing agreement: N
- Listing terms: Cash,Conventional
Price history
| Date | Event | Price |
|---|---|---|
| 5/1/2025 | Sold | -- |
Source: | ||
| 3/19/2025 | Pending sale | $425,000$116/sqft |
Source: | ||
| 2/28/2025 | Price change | $425,000-1.2%$116/sqft |
Source: | ||
| 1/31/2025 | Price change | $430,000-3.4%$118/sqft |
Source: | ||
| 1/1/2025 | Price change | $445,000-3.3%$122/sqft |
Source: | ||
Public tax history
| Year | Property taxes | Tax assessment |
|---|---|---|
| 2024 | $3,337 +375.4% | $49,648 +364.8% |
| 2023 | $702 +6.7% | $10,681 +9% |
| 2022 | $658 -62.4% | $9,795 -62.3% |
Find assessor info on the county website
Neighborhood: 82009
Nearby schools
GreatSchools rating
- 6/10Meadowlark ElementaryGrades: 5-6Distance: 1.2 mi
- 3/10Carey Junior High SchoolGrades: 7-8Distance: 2.4 mi
- 4/10East High SchoolGrades: 9-12Distance: 2.5 mi
