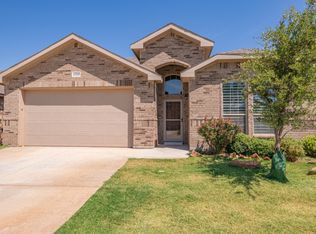SELLR TO PAY 1% BUYER CC W/ ACCEPTABLE OFFER! IMMACULATE 3 BED/2 BATH HOME W/ 2 LIV AREAS IN LEGACY ADDITION (neighborhood pool)! GREAT FLEX ROOM CAN BE FORMAL LIV/DIN OR OFFICE! DEN LIV W/ GAS LOG FP OPEN TO SPACIOUS KITCHEN W/ UPGRADED WHITE CABINETS & LARGE GRANITE ISLAND + GREAT SIZE BREAKFAST DINING! SEQ MSTR BATH FEATURES DUAL SINKS, SOAKING TUB & HUGE CLOSET THAT CONNECTS TO UTLITY ROOM!
This property is off market, which means it's not currently listed for sale or rent on Zillow. This may be different from what's available on other websites or public sources.
