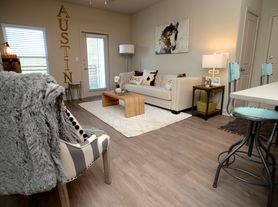This well-maintained 3-bedroom, 2.5-bath home in a quiet gated community in Garrison Park offers both comfort and convenience. Inside, you'll find two living areas, an open-concept main floor, modern finishes, abundant natural light, and a spacious 2-car garage. The large primary suite includes a private balcony and a versatile bonus space, perfect for a home office, gym, or reading nook. Enjoy a low-maintenance lifestyle with no exterior upkeep required and access to community amenities, including a pool. Ideally located just minutes from South Austin's favorite dining, shopping, and entertainment, with quick access to major roadways for an easy commute.
House for rent
Accepts Zillow applications
$2,600/mo
6704 Menchaca Rd #43, Austin, TX 78745
3beds
2,102sqft
Price may not include required fees and charges.
Singlefamily
Available now
Cats, dogs OK
Central air, ceiling fan
In unit laundry
2 Garage spaces parking
Central, fireplace
What's special
- 66 days |
- -- |
- -- |
Zillow last checked: 8 hours ago
Listing updated: November 14, 2025 at 08:22am
Travel times
Facts & features
Interior
Bedrooms & bathrooms
- Bedrooms: 3
- Bathrooms: 3
- Full bathrooms: 2
- 1/2 bathrooms: 1
Heating
- Central, Fireplace
Cooling
- Central Air, Ceiling Fan
Appliances
- Included: Dishwasher, Dryer, Range, Refrigerator, Washer
- Laundry: In Unit, Upper Level
Features
- Breakfast Bar, Ceiling Fan(s), Crown Molding, Double Vanity, High Ceilings, Interior Steps, Multiple Living Areas, Open Floorplan, Pantry, Storage, Walk-In Closet(s)
- Flooring: Carpet, Tile, Wood
- Has fireplace: Yes
Interior area
- Total interior livable area: 2,102 sqft
Property
Parking
- Total spaces: 2
- Parking features: Garage, Covered
- Has garage: Yes
- Details: Contact manager
Features
- Stories: 2
- Exterior features: Contact manager
Details
- Parcel number: 574464
Construction
Type & style
- Home type: SingleFamily
- Property subtype: SingleFamily
Materials
- Roof: Composition
Condition
- Year built: 2006
Community & HOA
Community
- Security: Gated Community
Location
- Region: Austin
Financial & listing details
- Lease term: 12 Months
Price history
| Date | Event | Price |
|---|---|---|
| 11/14/2025 | Price change | $2,600-3.7%$1/sqft |
Source: Unlock MLS #3773044 | ||
| 11/4/2025 | Listing removed | $485,000$231/sqft |
Source: | ||
| 10/7/2025 | Price change | $485,000-2.8%$231/sqft |
Source: | ||
| 10/3/2025 | Listed for rent | $2,700$1/sqft |
Source: Unlock MLS #3773044 | ||
| 8/30/2025 | Listed for sale | $499,000$237/sqft |
Source: | ||

