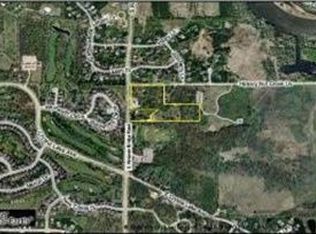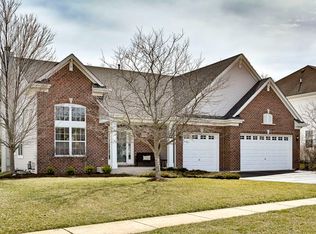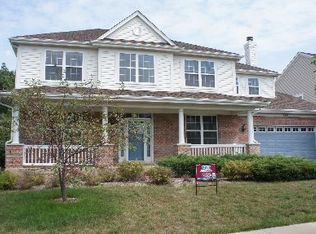Closed
$280,000
6704 S Rawson Bridge Rd, Cary, IL 60013
2beds
1,500sqft
Single Family Residence
Built in 1913
1.6 Acres Lot
$328,800 Zestimate®
$187/sqft
$2,527 Estimated rent
Home value
$328,800
$286,000 - $372,000
$2,527/mo
Zestimate® history
Loading...
Owner options
Explore your selling options
What's special
RANCH-ESTATE SALE-NEEDS TLC ON 1.6 WOODED ACRES! BRING YOUR DECORATING IDEAS-TONS OF POTENTIAL! 2 CAR ATTACHED GARAGE AND SEPARATE BUILDING WITH GARAGE AND 2 STALL BARN! ESTATE SALE-EASY TO SHOW. PROPERTY BEING SOLD AS-IS.
Zillow last checked: 8 hours ago
Listing updated: July 29, 2024 at 07:08am
Listing courtesy of:
George Seaverns 847-962-5659,
RE/MAX Suburban
Bought with:
Doug Hughes
RE/MAX Advantage Realty
Source: MRED as distributed by MLS GRID,MLS#: 12088395
Facts & features
Interior
Bedrooms & bathrooms
- Bedrooms: 2
- Bathrooms: 2
- Full bathrooms: 2
Primary bedroom
- Features: Flooring (Hardwood), Window Treatments (All)
- Level: Main
- Area: 165 Square Feet
- Dimensions: 15X11
Bedroom 2
- Features: Flooring (Carpet)
- Level: Main
- Area: 143 Square Feet
- Dimensions: 13X11
Dining room
- Features: Flooring (Hardwood)
- Level: Main
- Area: 120 Square Feet
- Dimensions: 15X8
Kitchen
- Features: Kitchen (Eating Area-Breakfast Bar), Flooring (Hardwood)
- Level: Main
- Area: 195 Square Feet
- Dimensions: 15X13
Laundry
- Features: Flooring (Other)
- Level: Basement
- Area: 64 Square Feet
- Dimensions: 8X8
Living room
- Features: Flooring (Hardwood)
- Level: Main
- Area: 325 Square Feet
- Dimensions: 25X13
Heating
- Natural Gas, Forced Air
Cooling
- Central Air
Appliances
- Included: Range, Dishwasher, Refrigerator
- Laundry: Gas Dryer Hookup
Features
- Cathedral Ceiling(s), 1st Floor Bedroom
- Flooring: Hardwood
- Basement: Unfinished,Partial
- Number of fireplaces: 1
- Fireplace features: Wood Burning, Living Room
Interior area
- Total structure area: 0
- Total interior livable area: 1,500 sqft
Property
Parking
- Total spaces: 2
- Parking features: Gravel, Garage Door Opener, On Site, Other, Attached, Garage
- Attached garage spaces: 2
- Has uncovered spaces: Yes
Accessibility
- Accessibility features: No Disability Access
Features
- Stories: 1
Lot
- Size: 1.60 Acres
- Dimensions: 284X260
- Features: Wooded, Mature Trees
Details
- Additional structures: Outbuilding, Second Garage, Storage, Utility Building(s)
- Parcel number: 2005300003
- Special conditions: None
Construction
Type & style
- Home type: SingleFamily
- Architectural style: Cape Cod
- Property subtype: Single Family Residence
Materials
- Aluminum Siding
- Foundation: Concrete Perimeter
- Roof: Asphalt
Condition
- New construction: No
- Year built: 1913
Utilities & green energy
- Electric: Circuit Breakers
- Sewer: Septic Tank
- Water: Well
Community & neighborhood
Location
- Region: Cary
HOA & financial
HOA
- Services included: None
Other
Other facts
- Listing terms: Conventional
- Ownership: Fee Simple
Price history
| Date | Event | Price |
|---|---|---|
| 7/26/2024 | Sold | $280,000-6.4%$187/sqft |
Source: | ||
| 7/3/2024 | Pending sale | $299,000$199/sqft |
Source: | ||
| 6/25/2024 | Contingent | $299,000$199/sqft |
Source: | ||
| 6/21/2024 | Listed for sale | $299,000$199/sqft |
Source: | ||
Public tax history
| Year | Property taxes | Tax assessment |
|---|---|---|
| 2024 | $7,582 +188.6% | $94,847 +7% |
| 2023 | $2,627 -15.4% | $88,658 +27.3% |
| 2022 | $3,105 -2.7% | $69,643 +7.3% |
Find assessor info on the county website
Neighborhood: 60013
Nearby schools
GreatSchools rating
- 7/10Deer Path Elementary SchoolGrades: K-6Distance: 1.2 mi
- 6/10Cary Jr High SchoolGrades: 6-8Distance: 1.1 mi
- 9/10Cary-Grove Community High SchoolGrades: 9-12Distance: 1.6 mi
Schools provided by the listing agent
- District: 26
Source: MRED as distributed by MLS GRID. This data may not be complete. We recommend contacting the local school district to confirm school assignments for this home.
Get a cash offer in 3 minutes
Find out how much your home could sell for in as little as 3 minutes with a no-obligation cash offer.
Estimated market value$328,800
Get a cash offer in 3 minutes
Find out how much your home could sell for in as little as 3 minutes with a no-obligation cash offer.
Estimated market value
$328,800


