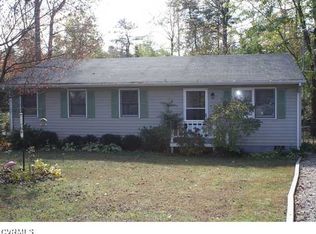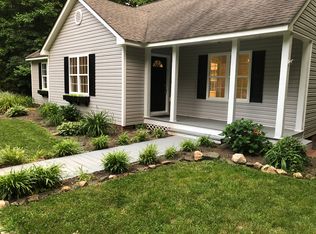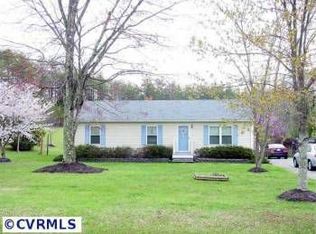Sold for $277,000
$277,000
6705 Clark Rd, Powhatan, VA 23139
3beds
1,092sqft
Single Family Residence
Built in 1994
1.05 Acres Lot
$279,200 Zestimate®
$254/sqft
$2,063 Estimated rent
Home value
$279,200
Estimated sales range
Not available
$2,063/mo
Zestimate® history
Loading...
Owner options
Explore your selling options
What's special
Tucked away in a peaceful wooded setting, this updated single-level home offers a comfortable blend of privacy, charm, and modern functionality. Step onto the front porch and into a light-filled, open-concept living space where vaulted ceilings and a rustic stone fireplace create a welcoming focal point. The kitchen is fully equipped with stainless steel appliances, abundant counter space, and warm wood cabinetry—perfect for everyday living and entertaining.
Three bedrooms offer flexibility, with one currently set up as a home office or gaming space, while both bathrooms have been thoughtfully updated—one featuring rich dark cabinetry and the other showcasing sleek finishes and a barn-door-style wall cabinet for added charm.
Newer flooring flows throughout the main living areas, and multiple windows, including unique octagonal accents, allow for natural light and woodland views. A spacious laundry room with built-in storage adds everyday convenience.
Out back, you’ll find fenced areas ideal for chickens, pets, or garden projects, along with a shed offering bonus storage. The long gravel driveway provides plenty of parking and leads to a secluded yard surrounded by mature trees—offering the perfect blend of privacy and space.
Whether you're looking for a tucked-away retreat or a functional everyday home, this property delivers comfort and versatility in a serene setting.
Zillow last checked: 8 hours ago
Listing updated: September 26, 2025 at 01:23pm
Listed by:
Daniel Keeton 804-395-7081,
Keeton & Co Real Estate,
Becky Morgan 804-334-8064,
Keeton & Co Real Estate
Bought with:
Tyler Davis, 0225263976
EXP Realty LLC
Jared Davis, 0225210738
EXP Realty LLC
Source: CVRMLS,MLS#: 2515832 Originating MLS: Central Virginia Regional MLS
Originating MLS: Central Virginia Regional MLS
Facts & features
Interior
Bedrooms & bathrooms
- Bedrooms: 3
- Bathrooms: 2
- Full bathrooms: 2
Other
- Description: Tub & Shower
- Level: First
Heating
- Electric, Heat Pump
Cooling
- Heat Pump
Appliances
- Included: Dishwasher, Electric Water Heater, Stove
Features
- Bedroom on Main Level, Ceiling Fan(s), Eat-in Kitchen
- Flooring: Partially Carpeted, Vinyl
- Basement: Other
- Attic: Pull Down Stairs
- Number of fireplaces: 1
- Fireplace features: Electric
Interior area
- Total interior livable area: 1,092 sqft
- Finished area above ground: 1,092
- Finished area below ground: 0
Property
Features
- Levels: One
- Stories: 1
- Exterior features: Storage, Shed
- Pool features: None
- Fencing: Fenced,Partial
Lot
- Size: 1.05 Acres
Details
- Parcel number: 0451B1
- Zoning description: R-2
Construction
Type & style
- Home type: SingleFamily
- Architectural style: Ranch
- Property subtype: Single Family Residence
Materials
- Drywall, Frame, Vinyl Siding
- Roof: Asphalt
Condition
- Resale
- New construction: No
- Year built: 1994
Utilities & green energy
- Sewer: Septic Tank
- Water: Well
Community & neighborhood
Location
- Region: Powhatan
- Subdivision: Cumberland Gap
Other
Other facts
- Ownership: Individuals
- Ownership type: Sole Proprietor
Price history
| Date | Event | Price |
|---|---|---|
| 9/26/2025 | Sold | $277,000+1.8%$254/sqft |
Source: | ||
| 8/29/2025 | Pending sale | $272,000$249/sqft |
Source: | ||
| 7/28/2025 | Price change | $272,000-2.2%$249/sqft |
Source: | ||
| 7/18/2025 | Price change | $278,000-0.7%$255/sqft |
Source: | ||
| 7/10/2025 | Pending sale | $279,999$256/sqft |
Source: | ||
Public tax history
| Year | Property taxes | Tax assessment |
|---|---|---|
| 2023 | $1,383 +13.3% | $200,400 +26.4% |
| 2022 | $1,220 -1.4% | $158,500 +8.9% |
| 2021 | $1,238 | $145,600 |
Find assessor info on the county website
Neighborhood: 23139
Nearby schools
GreatSchools rating
- 7/10Powhatan Elementary SchoolGrades: PK-5Distance: 11.9 mi
- 5/10Powhatan Jr. High SchoolGrades: 6-8Distance: 11.8 mi
- 6/10Powhatan High SchoolGrades: 9-12Distance: 18.2 mi
Schools provided by the listing agent
- Elementary: Pocahontas
- Middle: Powhatan
- High: Powhatan
Source: CVRMLS. This data may not be complete. We recommend contacting the local school district to confirm school assignments for this home.
Get a cash offer in 3 minutes
Find out how much your home could sell for in as little as 3 minutes with a no-obligation cash offer.
Estimated market value$279,200
Get a cash offer in 3 minutes
Find out how much your home could sell for in as little as 3 minutes with a no-obligation cash offer.
Estimated market value
$279,200


