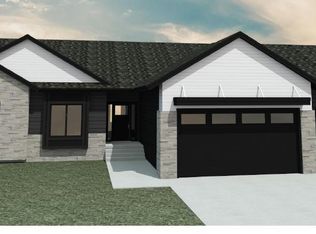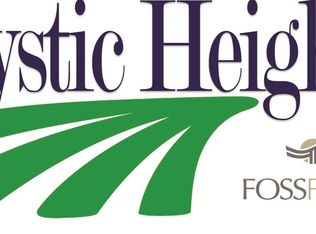Sold for $1,191,176
$1,191,176
6705 E Roddel Cir, Sioux Falls, SD 57110
4beds
2,948sqft
Single Family Residence
Built in 2021
0.33 Acres Lot
$1,096,300 Zestimate®
$404/sqft
$3,128 Estimated rent
Home value
$1,096,300
$1.03M - $1.16M
$3,128/mo
Zestimate® history
Loading...
Owner options
Explore your selling options
What's special
Stunning & magnificently designed 2-story home in the Mystic Heights Development. Perfect in every way, this 4 bedroom, 3 bath home is loaded with high end finishes, attention to detail & is sure to impress. The main living area in this expansive home features an abundance of windows providing oodles of natural light, living rm with gas fireplace. Gorgeous kitchen w/custom cabinetry, walk-in pantry, lg. island. The dining rm easily caters to large gatherings & has access to an expansive covered deck. Drop zone w/ 1/2 bath & separate office complete the main level. Beautiful open stairway leads to the equally impressive upper level featuring luxurious master suite w/ tray ceiling, master bath w/dual sinks, soaking tub, tile shower & WIC. 3 additional spacious bedrooms, full bath w/ dual sinks, laundry rm & loft area. Finish the walk-out lower level to include a family rm, wet bar, additional bedroom, a workout/hobby rm & full bath. Sod, sprinkler, landscaping, security cameras included.
Zillow last checked: 8 hours ago
Listing updated: April 28, 2023 at 07:51am
Listed by:
Shelley D Glaser,
605 Real Estate LLC
Bought with:
Janelle L Aday
Source: Realtor Association of the Sioux Empire,MLS#: 22207191
Facts & features
Interior
Bedrooms & bathrooms
- Bedrooms: 4
- Bathrooms: 3
- Full bathrooms: 2
- 1/2 bathrooms: 1
Primary bedroom
- Description: Full bath, soaker tub, tile shwr, WIC
- Level: Upper
- Area: 238
- Dimensions: 14 x 17
Bedroom 2
- Level: Upper
- Area: 132
- Dimensions: 11 x 12
Bedroom 3
- Level: Upper
- Area: 144
- Dimensions: 12 x 12
Bedroom 4
- Level: Upper
- Area: 132
- Dimensions: 11 x 12
Dining room
- Description: Custom Cabinetry, Tray Ceiling
- Level: Main
- Area: 198
- Dimensions: 11 x 18
Kitchen
- Description: Custom cabinetry, walk-in pantry
- Level: Main
- Area: 247
- Dimensions: 13 x 19
Living room
- Description: Gas Fireplace, Decorative Tray Ceiling
- Level: Main
- Area: 342
- Dimensions: 19 x 18
Heating
- Natural Gas
Cooling
- Central Air
Appliances
- Included: Dishwasher, Disposal, Electric Range, Range, Microwave, Refrigerator, Stove Hood
Features
- 3+ Bedrooms Same Level, 9 FT+ Ceiling in Lwr Lvl, Master Bath, High Speed Internet, Sound System, Tray Ceiling(s)
- Flooring: Carpet, Ceramic Tile, Heated, Wood
- Basement: Full
- Number of fireplaces: 1
- Fireplace features: Gas
Interior area
- Total interior livable area: 2,948 sqft
- Finished area above ground: 2,948
- Finished area below ground: 0
Property
Parking
- Total spaces: 3
- Parking features: Concrete
- Garage spaces: 3
Features
- Levels: Two
- Patio & porch: Front Porch, Covered Patio
Lot
- Size: 0.33 Acres
- Features: City Lot, Cul-De-Sac, Walk-Out
Details
- Parcel number: 94607
Construction
Type & style
- Home type: SingleFamily
- Architectural style: Two Story
- Property subtype: Single Family Residence
Materials
- Hard Board, Brick
- Roof: Composition
Condition
- Year built: 2021
Utilities & green energy
- Sewer: Public Sewer
- Water: Public
Community & neighborhood
Location
- Region: Sioux Falls
- Subdivision: Mystic Heights at Foss Fields Addition
Other
Other facts
- Listing terms: Conventional
- Road surface type: Asphalt, Curb and Gutter
Price history
| Date | Event | Price |
|---|---|---|
| 11/12/2025 | Listing removed | $1,050,000-11.9%$356/sqft |
Source: | ||
| 4/28/2023 | Sold | $1,191,176+13.4%$404/sqft |
Source: | ||
| 3/30/2023 | Contingent | $1,050,000$356/sqft |
Source: | ||
| 11/23/2022 | Listed for sale | $1,050,000$356/sqft |
Source: | ||
| 11/2/2022 | Listing removed | -- |
Source: | ||
Public tax history
| Year | Property taxes | Tax assessment |
|---|---|---|
| 2024 | $11,990 -14.9% | $911,800 +10.3% |
| 2023 | $14,092 +195.3% | $826,800 +219% |
| 2022 | $4,772 | $259,200 |
Find assessor info on the county website
Neighborhood: 57110
Nearby schools
GreatSchools rating
- 10/10Fred Assam Elementary - 06Grades: K-4Distance: 0.7 mi
- 9/10Brandon Valley Middle School - 02Grades: 7-8Distance: 4.5 mi
- 7/10Brandon Valley High School - 01Grades: 9-12Distance: 4.6 mi
Schools provided by the listing agent
- Elementary: Fred Assam ES
- Middle: Brandon Valley MS
- High: Brandon Valley HS
- District: Brandon Valley 49-2
Source: Realtor Association of the Sioux Empire. This data may not be complete. We recommend contacting the local school district to confirm school assignments for this home.
Get pre-qualified for a loan
At Zillow Home Loans, we can pre-qualify you in as little as 5 minutes with no impact to your credit score.An equal housing lender. NMLS #10287.

