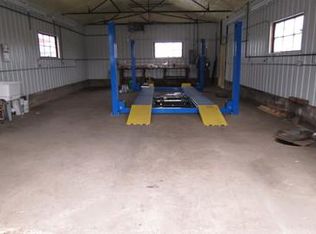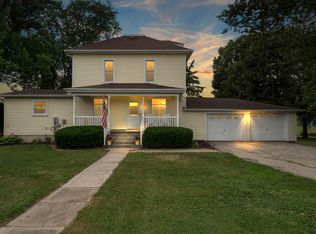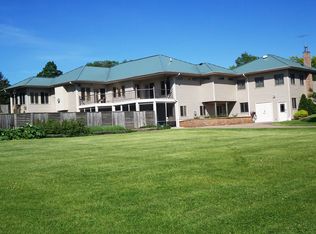New listing in Platteville township just outside city limits on Platteville's northside blocks from Westview and city parks. Spacious 4 br 2ba farmhouse with 3.3 acres and a detached garage. Master bedroom on main floor with master bath and large double closet and laminated wood floor. 3 bedrooms on second floor with a full bath. Living room features refinished hard wood floors with beautiful wood staircase. Main floor laundry with washer and dryer. Enjoy the front maintenance free porch and rear deck for some great country views! All showings start Sunday 5/1.
This property is off market, which means it's not currently listed for sale or rent on Zillow. This may be different from what's available on other websites or public sources.



