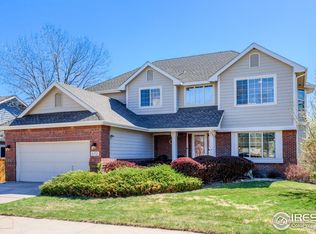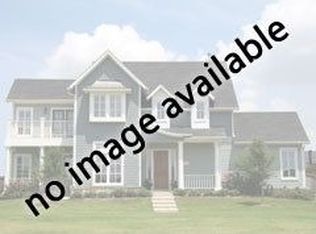Sold for $665,000
$665,000
6706 Avondale Rd, Fort Collins, CO 80525
4beds
2,984sqft
Residential-Detached, Residential
Built in 1996
7,521 Square Feet Lot
$661,900 Zestimate®
$223/sqft
$3,114 Estimated rent
Home value
$661,900
$629,000 - $695,000
$3,114/mo
Zestimate® history
Loading...
Owner options
Explore your selling options
What's special
MUST SEE Ridgewood Hills gem! 4bed 4bath. Don't miss the finished walkout basement with Mother-inlaw suite/Kitchenette with separate entrance. GREAT for multigenerational living or a roommate. Beautifully manicured 7,500 sqft lot backing to the spacious neighborhood greenbelt with XL opening gate for play time. Large 3 car garage with 3rd bay separated w/heat and AC for shop or gym! The home has be tastefully updated with a full remodeled kitchen, fresh carpet, updated paint and more. Must see to appreciate, quick closing possible. See virtual tour link for additional photos, drone shots, video, floorplans, 3D matterport tour and more!
Zillow last checked: 8 hours ago
Listing updated: August 07, 2025 at 11:39am
Listed by:
Robert Thomas Jones 970-217-1954,
Group Mulberry
Bought with:
Sara Dolon
eXp Realty - Hub
Source: IRES,MLS#: 1038832
Facts & features
Interior
Bedrooms & bathrooms
- Bedrooms: 4
- Bathrooms: 4
- Full bathrooms: 3
- 1/2 bathrooms: 1
Primary bedroom
- Area: 270
- Dimensions: 18 x 15
Bedroom 2
- Area: 144
- Dimensions: 12 x 12
Bedroom 3
- Area: 120
- Dimensions: 12 x 10
Bedroom 4
- Area: 208
- Dimensions: 16 x 13
Dining room
- Area: 130
- Dimensions: 13 x 10
Family room
- Area: 308
- Dimensions: 22 x 14
Kitchen
- Area: 294
- Dimensions: 21 x 14
Living room
- Area: 252
- Dimensions: 18 x 14
Heating
- Forced Air
Cooling
- Central Air, Ceiling Fan(s)
Appliances
- Included: Electric Range/Oven, Double Oven, Dishwasher, Refrigerator, Washer, Dryer, Microwave
- Laundry: Main Level
Features
- Satellite Avail, High Speed Internet
- Flooring: Vinyl
- Windows: Window Coverings
- Basement: Full,Partially Finished,Walk-Out Access
- Has fireplace: Yes
- Fireplace features: 2+ Fireplaces, Gas, Living Room, Family/Recreation Room Fireplace, Basement
Interior area
- Total structure area: 2,984
- Total interior livable area: 2,984 sqft
- Finished area above ground: 2,011
- Finished area below ground: 973
Property
Parking
- Total spaces: 3
- Parking features: Garage Door Opener, Heated Garage
- Attached garage spaces: 3
- Details: Garage Type: Attached
Features
- Levels: Two
- Stories: 2
- Patio & porch: Deck
- Exterior features: Balcony
- Fencing: Fenced
Lot
- Size: 7,521 sqft
- Features: Lawn Sprinkler System
Details
- Additional structures: Storage
- Parcel number: R1467964
- Zoning: RL
- Special conditions: Private Owner
Construction
Type & style
- Home type: SingleFamily
- Property subtype: Residential-Detached, Residential
Materials
- Wood/Frame, Brick
- Roof: Composition
Condition
- Not New, Previously Owned
- New construction: No
- Year built: 1996
Utilities & green energy
- Electric: Electric, City of FTC
- Gas: Natural Gas, Xcel Energy
- Sewer: District Sewer
- Water: District Water, FTC/LVLD Water
- Utilities for property: Natural Gas Available, Electricity Available, Cable Available
Community & neighborhood
Community
- Community features: Clubhouse, Tennis Court(s), Pool, Playground
Location
- Region: Fort Collins
- Subdivision: Ridgewood Hills
HOA & financial
HOA
- Has HOA: Yes
- HOA fee: $850 annually
Other
Other facts
- Listing terms: Cash,Conventional,FHA,VA Loan
Price history
| Date | Event | Price |
|---|---|---|
| 8/7/2025 | Sold | $665,000$223/sqft |
Source: | ||
| 7/12/2025 | Pending sale | $665,000$223/sqft |
Source: | ||
| 7/10/2025 | Listed for sale | $665,000+107.8%$223/sqft |
Source: | ||
| 3/29/2013 | Sold | $320,000+0.1%$107/sqft |
Source: | ||
| 2/6/2013 | Listed for sale | $319,700+44.3%$107/sqft |
Source: RE/MAX EAGLE ROCK #699061 Report a problem | ||
Public tax history
| Year | Property taxes | Tax assessment |
|---|---|---|
| 2024 | $3,228 +23.2% | $42,847 -1% |
| 2023 | $2,621 -2.8% | $43,262 +40.5% |
| 2022 | $2,697 +4.4% | $30,789 -2.8% |
Find assessor info on the county website
Neighborhood: Ridgewood Hills
Nearby schools
GreatSchools rating
- 8/10Coyote Ridge Elementary SchoolGrades: PK-5Distance: 0.4 mi
- 4/10Lucile Erwin Middle SchoolGrades: 6-8Distance: 3.9 mi
- 6/10Loveland High SchoolGrades: 9-12Distance: 5.1 mi
Schools provided by the listing agent
- Elementary: Coyote Ridge
- Middle: Erwin, Lucile
- High: Loveland
Source: IRES. This data may not be complete. We recommend contacting the local school district to confirm school assignments for this home.
Get a cash offer in 3 minutes
Find out how much your home could sell for in as little as 3 minutes with a no-obligation cash offer.
Estimated market value
$661,900

