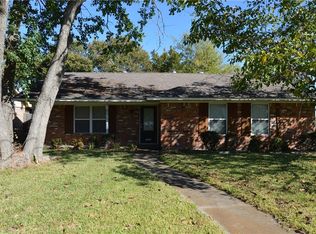Sold on 02/10/25
Price Unknown
6706 Frontage Rd, Greenville, TX 75402
3beds
1,456sqft
Single Family Residence
Built in 1970
10,454.4 Square Feet Lot
$115,400 Zestimate®
$--/sqft
$1,746 Estimated rent
Home value
$115,400
$99,000 - $135,000
$1,746/mo
Zestimate® history
Loading...
Owner options
Explore your selling options
What's special
To settle an estate, this home is being offered with an eye for the investor as a project for fix and flip, or as a long term investment or rental. The home offers 3 bedrooms, 2 full bathrooms, living room and den with galley kitchen and dining area. The two-car garage is large and houses the utility area with opener. The back yard is wide and open and has a large storage building. The home is being offered in its current condition and no warranties are expressed or implied. The seller will not pay for any repairs and does not have a survey. Cash terms favorable. No FHA or VA. SDN is attached which was completed by the owners, who have never lived in the property. This well located home with easy access to the DFW awaits your interest and your offer.
Zillow last checked: 8 hours ago
Listing updated: February 10, 2025 at 10:02am
Listed by:
Randall Tarpley 0138206 903-455-5135,
Tarpley, REALTORS 903-455-5135
Bought with:
Hope Ubani
Innocent Realtors
Source: NTREIS,MLS#: 20816788
Facts & features
Interior
Bedrooms & bathrooms
- Bedrooms: 3
- Bathrooms: 2
- Full bathrooms: 2
Primary bedroom
- Features: Ceiling Fan(s), En Suite Bathroom, Separate Shower
- Level: First
- Dimensions: 15 x 11
Bedroom
- Features: Ceiling Fan(s)
- Level: First
- Dimensions: 14 x 10
Bedroom
- Features: Ceiling Fan(s)
- Level: First
- Dimensions: 13 x 10
Den
- Features: Ceiling Fan(s)
- Level: First
- Dimensions: 17 x 16
Dining room
- Features: Ceiling Fan(s)
- Level: First
- Dimensions: 10 x 8
Kitchen
- Features: Breakfast Bar, Built-in Features, Galley Kitchen, Solid Surface Counters
- Level: First
- Dimensions: 7 x 10
Living room
- Level: First
- Dimensions: 16 x 10
Heating
- Central, Natural Gas
Cooling
- Central Air, Ceiling Fan(s), Electric
Appliances
- Included: Dishwasher, Electric Cooktop, Electric Oven, Disposal, Gas Water Heater, Microwave
- Laundry: Washer Hookup, Electric Dryer Hookup, In Garage
Features
- Built-in Features
- Flooring: Carpet, Laminate, Vinyl
- Windows: Window Coverings
- Has basement: No
- Has fireplace: No
Interior area
- Total interior livable area: 1,456 sqft
Property
Parking
- Total spaces: 2
- Parking features: Door-Single, Driveway, Garage Faces Front, Garage, Garage Door Opener
- Attached garage spaces: 2
- Has uncovered spaces: Yes
Features
- Levels: One
- Stories: 1
- Patio & porch: Covered
- Exterior features: Storage
- Pool features: None
- Fencing: Chain Link
Lot
- Size: 10,454 sqft
- Dimensions: 91 x 115
- Features: Back Yard, Interior Lot, Lawn, Landscaped
- Residential vegetation: Grassed
Details
- Additional structures: Storage
- Parcel number: 76911
Construction
Type & style
- Home type: SingleFamily
- Architectural style: Ranch,Traditional,Detached
- Property subtype: Single Family Residence
Materials
- Brick
- Foundation: Slab
- Roof: Composition
Condition
- Year built: 1970
Utilities & green energy
- Sewer: Public Sewer
- Water: Public
- Utilities for property: Electricity Connected, Natural Gas Available, Overhead Utilities, Sewer Available, Separate Meters, Water Available
Community & neighborhood
Location
- Region: Greenville
- Subdivision: Ridgecrest Add Sec 7
Other
Other facts
- Listing terms: Cash
- Road surface type: Asphalt
Price history
| Date | Event | Price |
|---|---|---|
| 7/17/2025 | Listing removed | $1,750$1/sqft |
Source: Zillow Rentals Report a problem | ||
| 6/16/2025 | Price change | $1,750-5.4%$1/sqft |
Source: Zillow Rentals Report a problem | ||
| 6/4/2025 | Listed for rent | $1,850$1/sqft |
Source: Zillow Rentals Report a problem | ||
| 6/4/2025 | Listing removed | $265,000$182/sqft |
Source: NTREIS #20931649 Report a problem | ||
| 5/13/2025 | Listed for sale | $265,000+89.4%$182/sqft |
Source: NTREIS #20931649 Report a problem | ||
Public tax history
Tax history is unavailable.
Neighborhood: Ridgecrest
Nearby schools
GreatSchools rating
- 4/10Bowie Elementary SchoolGrades: K-5Distance: 0.6 mi
- 2/10Greenville Middle SchoolGrades: 7-8Distance: 2.2 mi
- 3/10Greenville High SchoolGrades: 9-12Distance: 0.9 mi
Schools provided by the listing agent
- Elementary: Bowie
- Middle: Greenville
- High: Greenville
- District: Greenville ISD
Source: NTREIS. This data may not be complete. We recommend contacting the local school district to confirm school assignments for this home.
Get a cash offer in 3 minutes
Find out how much your home could sell for in as little as 3 minutes with a no-obligation cash offer.
Estimated market value
$115,400
Get a cash offer in 3 minutes
Find out how much your home could sell for in as little as 3 minutes with a no-obligation cash offer.
Estimated market value
$115,400
