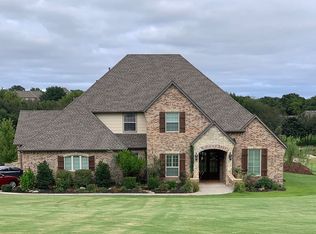Sold for $712,000
$712,000
6706 Valley Ridge Dr, Edmond, OK 73034
5beds
4,205sqft
Single Family Residence
Built in 2008
1.08 Acres Lot
$-- Zestimate®
$169/sqft
$4,031 Estimated rent
Home value
Not available
Estimated sales range
Not available
$4,031/mo
Zestimate® history
Loading...
Owner options
Explore your selling options
What's special
Stunning Home in Highly Desired Stone Valley Ranch – Acre Lot with Views! Welcome to this gorgeous 5-bedroom, three full and two half-bath home, perfectly situated on a 1-acre lot overlooking a serene greenbelt and peaceful ponds in the sought-after Stone Valley Ranch community. With approximately 4,205 square feet of thoughtfully designed living space and a rare 4-car garage, this home is the perfect blend of elegance and functionality. Inside, you'll find beautiful hardwood flooring in the entry, formal dining, and hallway, plus oak built-ins in the separate office—ideal for working from home. Enjoy cozy evenings by the fireplace and entertain in the spacious upstairs media room (includes all media equipment) with access to a covered balcony offering sweeping views. The chef’s kitchen features a large center island, granite countertops, double ovens with convection, JennAir gas cooktop with built-in grill, and two dishwashers—including a drawer dishwasher for added convenience. A generous walk-in pantry and abundant storage throughout make everyday living easy.
Other highlights include a storm shelter located in the garage and large windows across the back of the home that flood the living spaces with natural light and frame the beautiful backyard scenery. Don’t miss your chance to own this exceptional home—schedule your private tour today! The seller is offering a $10,000 floor allowance with an accepted offer.
Zillow last checked: 8 hours ago
Listing updated: July 11, 2025 at 08:01pm
Listed by:
Mariana L Lloyd 405-833-9868,
eXp Realty, LLC BO
Bought with:
Andrew Lee Green, 184223
Nichols Hills Properties LLC
Source: MLSOK/OKCMAR,MLS#: 1171411
Facts & features
Interior
Bedrooms & bathrooms
- Bedrooms: 5
- Bathrooms: 5
- Full bathrooms: 3
- 1/2 bathrooms: 2
Bedroom
- Description: Ceiling Fan
Kitchen
- Description: Breakfast Bar,Island,Pantry
Living room
- Description: Bookcase,Built Ins,Ceiling Fan,Family,Fireplace,Lower Level
Other
- Description: Ceiling Fan,Theater Room,Upper Level
Study
- Description: Bookcase,Built Ins,Ceiling Fan
Appliances
- Included: Dishwasher, Disposal, Microwave, Water Heater, Electric Oven, Double Oven, Built-In Gas Range
- Laundry: Laundry Room
Features
- Ceiling Fan(s)
- Flooring: Combination, Carpet, Tile, Wood
- Windows: Double Pane Windows
- Number of fireplaces: 1
- Fireplace features: Gas Log
Interior area
- Total structure area: 4,205
- Total interior livable area: 4,205 sqft
Property
Parking
- Total spaces: 4
- Parking features: Concrete
- Garage spaces: 4
Features
- Levels: Two
- Stories: 2
- Patio & porch: Patio
- Exterior features: Balcony, Rain Gutters
- Has spa: Yes
- Spa features: Bath
- Fencing: Wrought Iron
- Has view: Yes
- View description: Water
- Has water view: Yes
- Water view: Water
Lot
- Size: 1.08 Acres
- Features: Cul-De-Sac, Greenbelt
Details
- Parcel number: 6706NONEValleyRidge73034
- Special conditions: None
Construction
Type & style
- Home type: SingleFamily
- Architectural style: Traditional
- Property subtype: Single Family Residence
Materials
- Brick, Brick & Frame
- Foundation: Conventional
- Roof: Composition
Condition
- Year built: 2008
Details
- Builder name: Harbolt Homes
Utilities & green energy
- Sewer: Septic Tank
- Water: Well
- Utilities for property: High Speed Internet
Community & neighborhood
Location
- Region: Edmond
HOA & financial
HOA
- Has HOA: Yes
- HOA fee: $500 annually
- Services included: Greenbelt
Price history
| Date | Event | Price |
|---|---|---|
| 7/11/2025 | Sold | $712,000-11%$169/sqft |
Source: | ||
| 7/4/2025 | Pending sale | $800,000$190/sqft |
Source: | ||
| 6/15/2025 | Listed for sale | $800,000+54.7%$190/sqft |
Source: | ||
| 12/12/2014 | Sold | $517,000-0.6%$123/sqft |
Source: | ||
| 10/22/2014 | Price change | $519,900-1.9%$124/sqft |
Source: Elite Real Estate & Leasing llc Report a problem | ||
Public tax history
| Year | Property taxes | Tax assessment |
|---|---|---|
| 2024 | $7,068 +5.8% | $67,297 +5% |
| 2023 | $6,681 +4.6% | $64,093 +5% |
| 2022 | $6,387 +5.5% | $61,041 +5% |
Find assessor info on the county website
Neighborhood: 73034
Nearby schools
GreatSchools rating
- 8/10Redbud Elementary SchoolGrades: PK-5Distance: 2.2 mi
- 8/10Central Middle SchoolGrades: 6-8Distance: 7.3 mi
- 9/10Memorial High SchoolGrades: 9-12Distance: 7.6 mi
Schools provided by the listing agent
- Elementary: Frontier ES
- Middle: Central MS
- High: Memorial HS
Source: MLSOK/OKCMAR. This data may not be complete. We recommend contacting the local school district to confirm school assignments for this home.
Get pre-qualified for a loan
At Zillow Home Loans, we can pre-qualify you in as little as 5 minutes with no impact to your credit score.An equal housing lender. NMLS #10287.
