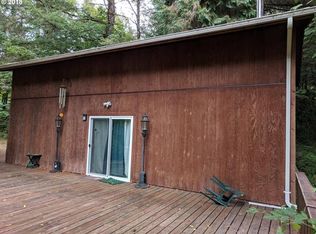Steelhead fisherman's dream where the Glenn meets the Millicoma. Gardener's dream, we know how things grow in Allegany, fruit trees, berry patch and lots of room for a garden. Artists dream waterfront with Gold & Silver Falls near by. Homeowners dream, charming home, beautiful grounds and yard, even a waterwheel. Kids dream, two tree houses and a swimming hole, wow!
This property is off market, which means it's not currently listed for sale or rent on Zillow. This may be different from what's available on other websites or public sources.

