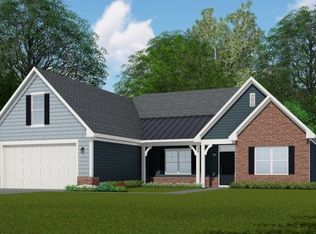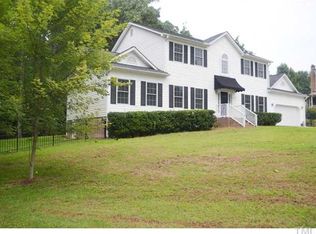Sold for $500,000
$500,000
6708 Christabelle Cir, Raleigh, NC 27603
4beds
2,541sqft
Single Family Residence, Residential
Built in 1991
1.98 Acres Lot
$510,500 Zestimate®
$197/sqft
$2,619 Estimated rent
Home value
$510,500
Estimated sales range
Not available
$2,619/mo
Zestimate® history
Loading...
Owner options
Explore your selling options
What's special
Welcome to your dream home nestled in the heart of one of Raleigh's most sought-after neighborhoods. This stunning property offers an unparalleled blend of elegance, comfort, and modern convenience, making it the perfect place for creating lasting memories. Step inside and be greeted by a spacious, open-concept floor plan designed for modern living. The main level boasts beautiful hardwood floors, high ceilings, and large windows that flood the home with natural light. The formal dining room is perfect for hosting dinner parties, while the cozy family room with a gas fireplace provides a warm and inviting space for relaxation. The gourmet kitchen is a chef's delight, featuring granite countertops, stainless steel appliances, a large island with seating, and ample cabinet space. The adjacent breakfast nook offers a charming spot for casual meals and morning coffee. The luxurious master suite is a true retreat, complete with a spacious walk-in closet and a spa-like en-suite bathroom. Enjoy the jetted soaking tub, separate shower, and dual vanities. Three additional generously sized bedrooms, each with ample closet space, and two additional full bathrooms ensure plenty of room for family and guests. The exterior of this home is just as impressive as the interior. The beautifully landscaped yard offers excellent curb appeal, while the covered front porch provides a welcoming entrance. The large, backyard is perfect for outdoor entertaining. The two-car attached garage offers convenience and additional storage space. The property is located on a quiet, tree-lined street, providing a serene environment.
Zillow last checked: 8 hours ago
Listing updated: October 28, 2025 at 12:23am
Listed by:
Andrea Andrado Ochoa 704-705-8008,
Collective Realty LLC
Bought with:
Samantha Abel, 329360
West & Woodall Real Estate - S
Source: Doorify MLS,MLS#: 10031592
Facts & features
Interior
Bedrooms & bathrooms
- Bedrooms: 4
- Bathrooms: 3
- Full bathrooms: 2
- 1/2 bathrooms: 1
Heating
- Central, Fireplace(s)
Cooling
- Ceiling Fan(s), Central Air, Electric, Exhaust Fan, Heat Pump, Zoned
Appliances
- Included: Built-In Electric Oven, Cooktop, Dishwasher, Disposal, Double Oven, Electric Oven, Electric Water Heater, ENERGY STAR Qualified Dishwasher, ENERGY STAR Qualified Freezer, ENERGY STAR Qualified Refrigerator, ENERGY STAR Qualified Water Heater, Exhaust Fan, Freezer, Gas Cooktop, Oven, Plumbed For Ice Maker, Propane Cooktop, Range, Range Hood, Refrigerator, Self Cleaning Oven, Stainless Steel Appliance(s), Vented Exhaust Fan, Water Heater
- Laundry: Inside, Laundry Room, Main Level
Features
- Bathtub/Shower Combination, Beamed Ceilings, Ceiling Fan(s), Chandelier, Crown Molding, Double Vanity, Eat-in Kitchen, Entrance Foyer, Granite Counters, High Speed Internet, Kitchen Island, Pantry, Recessed Lighting, Room Over Garage, Separate Shower, Stone Counters, Whirlpool Tub
- Flooring: Stone, Other, See Remarks
- Doors: Storm Door(s)
- Has fireplace: Yes
- Fireplace features: Gas, Kitchen, Living Room
Interior area
- Total structure area: 2,541
- Total interior livable area: 2,541 sqft
- Finished area above ground: 2,541
- Finished area below ground: 0
Property
Parking
- Total spaces: 7
- Parking features: Concrete, Driveway
- Attached garage spaces: 2
- Uncovered spaces: 5
Features
- Levels: Two
- Stories: 2
- Patio & porch: Covered, Deck, Front Porch, Patio, Rear Porch
- Exterior features: Private Yard, Rain Gutters
- Pool features: Above Ground
- Fencing: None
- Has view: Yes
Lot
- Size: 1.98 Acres
- Features: Back Yard, Cleared, Cul-De-Sac, Few Trees, Front Yard
Details
- Additional structures: Shed(s)
- Parcel number: 1607.03221243000
- Special conditions: Standard
Construction
Type & style
- Home type: SingleFamily
- Architectural style: Craftsman
- Property subtype: Single Family Residence, Residential
Materials
- Attic/Crawl Hatchway(s) Insulated, Brick, Cement Siding, Ducts Professionally Air-Sealed, Glass, HardiPlank Type, ICAT Recessed Lighting, Low VOC Insulation, Low VOC Paint/Sealant/Varnish
- Foundation: Block, Raised
- Roof: Composition
Condition
- New construction: No
- Year built: 1991
Utilities & green energy
- Sewer: Septic Tank
- Water: Well
- Utilities for property: Cable Connected, Electricity Connected, Phone Available, Septic Connected, Water Connected, Propane
Community & neighborhood
Community
- Community features: Street Lights
Location
- Region: Raleigh
- Subdivision: Brookstone
Price history
| Date | Event | Price |
|---|---|---|
| 6/28/2024 | Sold | $500,000+1.5%$197/sqft |
Source: | ||
| 5/28/2024 | Pending sale | $492,500$194/sqft |
Source: | ||
| 5/25/2024 | Listed for sale | $492,500+131.2%$194/sqft |
Source: | ||
| 7/31/2012 | Sold | $213,000-0.7%$84/sqft |
Source: Public Record Report a problem | ||
| 6/14/1999 | Sold | $214,500$84/sqft |
Source: Public Record Report a problem | ||
Public tax history
| Year | Property taxes | Tax assessment |
|---|---|---|
| 2025 | $3,431 +23.1% | $533,336 +17.9% |
| 2024 | $2,788 +35.5% | $452,536 +73.2% |
| 2023 | $2,057 +7.9% | $261,307 |
Find assessor info on the county website
Neighborhood: 27603
Nearby schools
GreatSchools rating
- 8/10Vance ElementaryGrades: PK-5Distance: 4.1 mi
- 2/10North Garner MiddleGrades: 6-8Distance: 8.7 mi
- 5/10Garner HighGrades: 9-12Distance: 7.9 mi
Schools provided by the listing agent
- Elementary: Wake County Schools
- Middle: Wake County Schools
- High: Wake County Schools
Source: Doorify MLS. This data may not be complete. We recommend contacting the local school district to confirm school assignments for this home.
Get a cash offer in 3 minutes
Find out how much your home could sell for in as little as 3 minutes with a no-obligation cash offer.
Estimated market value$510,500
Get a cash offer in 3 minutes
Find out how much your home could sell for in as little as 3 minutes with a no-obligation cash offer.
Estimated market value
$510,500

