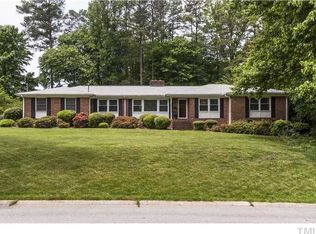This has been called the "best neighborhood lot in north Raleigh!" Come on out and see why. Convenient location with proximity to schools(including Montessori),shopping, walking trails,a city park, and a quick trip to RDU!. New Aldi store is coming a walk away.You will love sitting in the light and bright sun room overlooking the wooded half acre acre lot.Look at the size of this split level...at 3161 square feet it's a big one! Leaf guard gutters. Windows have been replaced with WindowWorld guaranteed!
This property is off market, which means it's not currently listed for sale or rent on Zillow. This may be different from what's available on other websites or public sources.
