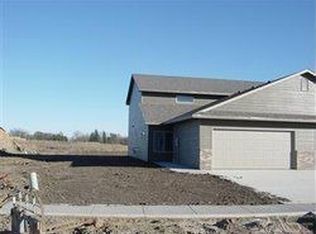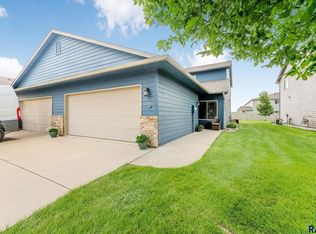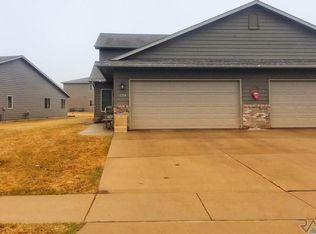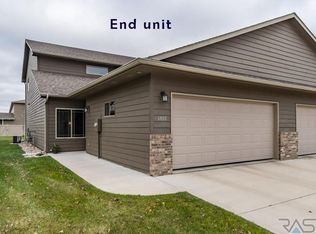Sold for $271,500
$271,500
6708 S Tomar Rd, Sioux Falls, SD 57108
3beds
1,666sqft
Townhouse
Built in 2011
4,530.24 Square Feet Lot
$274,200 Zestimate®
$163/sqft
$1,971 Estimated rent
Home value
$274,200
$258,000 - $291,000
$1,971/mo
Zestimate® history
Loading...
Owner options
Explore your selling options
What's special
Beautiful 3 Bedroom, 2 Full Bath Town Home conveniently located on the south part of town. Nice open floor plan. Laminate flooring throughout the Kitchen, Living and Dining room. The kitchen offers tons of cabinets and a sit up Breakfast bar. The dining area has 18' ceiling. 2 Bedrooms on the main level with double closets. Full bathroom with 2 sinks. And a laundry room. The upper level offers a Lofted are with a slider to a 10x 10 deck. This would make a great home office area or 2nd living area. Also upstairs is the Primary Suite with a large walk-in closet and Full bathroom. 2 Stall garage. Exterior painted 2024, Shingles 2023. All appliances included. The HOA is 90/mo takes care of the lawn, snow and garbage. $5,000 allowance for door to backyard from 2nd bedroom or steps down from deck.
Zillow last checked: 8 hours ago
Listing updated: April 30, 2025 at 08:44am
Listed by:
Greg J Kneip,
Berkshire Hathaway HomeServices Midwest Realty - Sioux Falls
Bought with:
Julie A Taylor
Source: Realtor Association of the Sioux Empire,MLS#: 22407509
Facts & features
Interior
Bedrooms & bathrooms
- Bedrooms: 3
- Bathrooms: 2
- Full bathrooms: 2
- Main level bedrooms: 2
Primary bedroom
- Description: Walk-in closet/Full bathroom
- Level: Upper
- Area: 144
- Dimensions: 12 x 12
Bedroom 2
- Description: Double Closet/9' Ceiling
- Level: Main
- Area: 143
- Dimensions: 13 x 11
Bedroom 3
- Description: Double Closet/9'Ceiling
- Level: Main
- Area: 100
- Dimensions: 10 x 10
Dining room
- Description: 18' Ceiling
- Level: Main
- Area: 90
- Dimensions: 10 x 9
Family room
- Description: Loft area with slider to 10x10 Deck
- Level: Upper
- Area: 180
- Dimensions: 15 x 12
Kitchen
- Description: Breakfast bar/Many cabinets
- Level: Main
- Area: 120
- Dimensions: 12 x 10
Living room
- Description: Open floor plan
- Level: Main
- Area: 234
- Dimensions: 18 x 13
Heating
- 90% Efficient, Natural Gas
Cooling
- Central Air
Appliances
- Included: Dishwasher, Disposal, Dryer, Electric Range, Microwave, Refrigerator, Washer
Features
- Main Floor Laundry, Master Bath
- Flooring: Carpet, Laminate, Vinyl
- Basement: None
Interior area
- Total interior livable area: 1,666 sqft
- Finished area above ground: 1,666
- Finished area below ground: 0
Property
Parking
- Total spaces: 2
- Parking features: Concrete
- Garage spaces: 2
Features
- Levels: One and One Half
- Patio & porch: Deck
Lot
- Size: 4,530 sqft
- Features: Irregular Lot
Details
- Parcel number: 280.98.18.008C
Construction
Type & style
- Home type: Townhouse
- Property subtype: Townhouse
Materials
- Hard Board, Brick
- Foundation: Slab
- Roof: Composition
Condition
- Year built: 2011
Utilities & green energy
- Sewer: Public Sewer
- Water: Public
Community & neighborhood
Location
- Region: Sioux Falls
- Subdivision: Diamond Valley Addn
HOA & financial
HOA
- Has HOA: Yes
- HOA fee: $90 monthly
- Amenities included: Trash, Maintenance Grounds, Snow Removal
Other
Other facts
- Listing terms: FHA
- Road surface type: Curb and Gutter
Price history
| Date | Event | Price |
|---|---|---|
| 4/30/2025 | Sold | $271,500-3%$163/sqft |
Source: | ||
| 3/10/2025 | Pending sale | $279,900$168/sqft |
Source: BHHS broker feed #22407509 Report a problem | ||
| 10/10/2024 | Listed for sale | $279,900+22.2%$168/sqft |
Source: | ||
| 6/10/2021 | Listing removed | -- |
Source: Owner Report a problem | ||
| 3/12/2021 | Pending sale | $228,999$137/sqft |
Source: Owner Report a problem | ||
Public tax history
| Year | Property taxes | Tax assessment |
|---|---|---|
| 2025 | $4,009 -9.1% | $228,192 +4.6% |
| 2024 | $4,411 +14.6% | $218,126 +0.7% |
| 2023 | $3,848 +25.7% | $216,534 +14.1% |
Find assessor info on the county website
Neighborhood: 57108
Nearby schools
GreatSchools rating
- 8/10Journey Elementary - 05Grades: K-5Distance: 1.3 mi
- 7/10Harrisburg North Middle School - 08Grades: 6-8Distance: 2.2 mi
- 8/10Harrisburg High School - 01Grades: 9-12Distance: 3.5 mi
Schools provided by the listing agent
- Elementary: Harrisburg Journey ES
- Middle: Harrisburg East Middle School
- High: Harrisburg HS
- District: Harrisburg
Source: Realtor Association of the Sioux Empire. This data may not be complete. We recommend contacting the local school district to confirm school assignments for this home.
Get pre-qualified for a loan
At Zillow Home Loans, we can pre-qualify you in as little as 5 minutes with no impact to your credit score.An equal housing lender. NMLS #10287.



