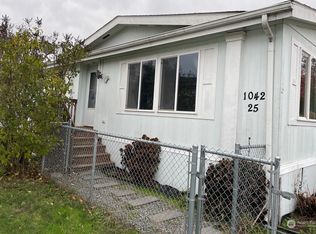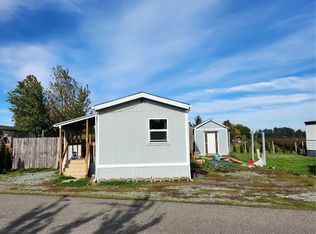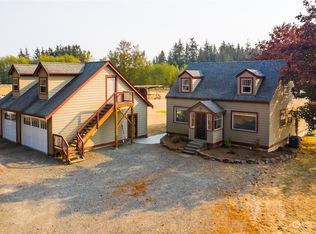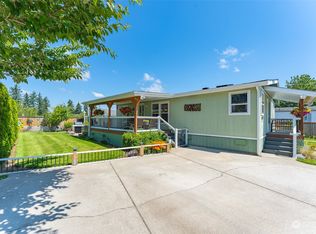Sold
Listed by:
Brooke Stremler,
Windermere Real Estate Whatcom
Bought with: Windermere Real Estate Whatcom
$1,300,000
6708 Woodlyn Road, Ferndale, WA 98248
3beds
2,900sqft
Single Family Residence
Built in 2000
8.8 Acres Lot
$1,311,600 Zestimate®
$448/sqft
$3,829 Estimated rent
Home value
$1,311,600
$1.18M - $1.46M
$3,829/mo
Zestimate® history
Loading...
Owner options
Explore your selling options
What's special
Mid-county private 8.8-acres with stunning 2-story colonial, impressive shop and views of Mt. Baker. The 2900 sq ft home features a bright interior with 3+ bedrooms, 4 baths with a spacious primary suite. As you enter, you are greeted by an open staircase, French doors that lead to an office/study and an expansive living room with white oak floors and a wood stove. Addt'l two rooms upstairs + storage. Picturesque tree-lined driveway with pasture along both sides, a fenced garden and orchard. The stick-built 48'x60' shop has ADU potential, previously used for owner's business. Sandy loam soil. Would be great for horses. This property offers endless opportunities for peaceful rural living and space for hobbies or entrepreneurial ventures.
Zillow last checked: 8 hours ago
Listing updated: August 20, 2024 at 03:24pm
Listed by:
Brooke Stremler,
Windermere Real Estate Whatcom
Bought with:
Dawn Durand, 10139
Windermere Real Estate Whatcom
Brandi Coplen, 125285
Windermere Real Estate Whatcom
Source: NWMLS,MLS#: 2256062
Facts & features
Interior
Bedrooms & bathrooms
- Bedrooms: 3
- Bathrooms: 4
- Full bathrooms: 2
- 1/2 bathrooms: 2
- Main level bathrooms: 2
Primary bedroom
- Level: Second
Bedroom
- Level: Second
Bedroom
- Level: Second
Bathroom full
- Level: Second
Bathroom full
- Level: Second
Other
- Level: Main
Other
- Level: Main
Bonus room
- Level: Second
Den office
- Level: Main
Dining room
- Level: Main
Entry hall
- Level: Main
Other
- Level: Second
Kitchen with eating space
- Level: Main
Living room
- Level: Main
Utility room
- Level: Main
Heating
- Fireplace(s), 90%+ High Efficiency, Forced Air
Cooling
- Has cooling: Yes
Appliances
- Included: Dishwashers_, Dryer(s), Microwaves_, Refrigerators_, StovesRanges_, Washer(s), Dishwasher(s), Microwave(s), Refrigerator(s), Stove(s)/Range(s), Water Heater: Electric, Water Heater Location: Utility Room
Features
- Bath Off Primary, Ceiling Fan(s), Dining Room
- Flooring: Ceramic Tile, Hardwood, Vinyl, Carpet
- Doors: French Doors
- Windows: Double Pane/Storm Window
- Basement: None
- Number of fireplaces: 1
- Fireplace features: Wood Burning, Main Level: 1, Fireplace
Interior area
- Total structure area: 2,900
- Total interior livable area: 2,900 sqft
Property
Parking
- Total spaces: 6
- Parking features: Attached Garage
- Attached garage spaces: 6
Features
- Levels: Two
- Stories: 2
- Entry location: Main
- Patio & porch: Ceramic Tile, Hardwood, Wall to Wall Carpet, Wired for Generator, Bath Off Primary, Ceiling Fan(s), Double Pane/Storm Window, Dining Room, French Doors, Walk-In Closet(s), Fireplace, Water Heater
- Has view: Yes
- View description: Mountain(s)
Lot
- Size: 8.80 Acres
- Dimensions: 602' x 637' x 597' x 635'
- Features: Paved, Cable TV, High Speed Internet, Outbuildings, Patio, Propane, Shop
- Topography: Level
- Residential vegetation: Fruit Trees, Garden Space, Pasture
Details
- Parcel number: 3902110363000000
- On leased land: Yes
- Zoning description: AG,Jurisdiction: County
- Special conditions: Standard
- Other equipment: Wired for Generator
Construction
Type & style
- Home type: SingleFamily
- Architectural style: Colonial
- Property subtype: Single Family Residence
Materials
- Cement Planked
- Foundation: Poured Concrete
- Roof: Composition
Condition
- Very Good
- Year built: 2000
- Major remodel year: 2000
Utilities & green energy
- Electric: Company: PSE
- Sewer: Septic Tank, Company: Septic
- Water: Individual Well, Company: Well
- Utilities for property: Xfinity, Xfinity
Community & neighborhood
Location
- Region: Ferndale
- Subdivision: Ferndale
Other
Other facts
- Listing terms: Cash Out,Conventional,Farm Home Loan,USDA Loan,VA Loan
- Cumulative days on market: 280 days
Price history
| Date | Event | Price |
|---|---|---|
| 8/20/2024 | Sold | $1,300,000+0.8%$448/sqft |
Source: | ||
| 6/28/2024 | Pending sale | $1,290,000$445/sqft |
Source: | ||
| 6/24/2024 | Listed for sale | $1,290,000$445/sqft |
Source: | ||
Public tax history
| Year | Property taxes | Tax assessment |
|---|---|---|
| 2024 | $10,141 +16.5% | $1,144,975 +2.1% |
| 2023 | $8,703 -1.6% | $1,121,008 +13% |
| 2022 | $8,840 +10.7% | $992,136 +26% |
Find assessor info on the county website
Neighborhood: 98248
Nearby schools
GreatSchools rating
- 6/10Irene Reither Primary SchoolGrades: PK-5Distance: 4.3 mi
- 7/10Meridian Middle SchoolGrades: 6-8Distance: 3.9 mi
- 5/10Meridian High SchoolGrades: 9-12Distance: 2.7 mi
Schools provided by the listing agent
- Middle: Meridian Mid
- High: Meridian High
Source: NWMLS. This data may not be complete. We recommend contacting the local school district to confirm school assignments for this home.

Get pre-qualified for a loan
At Zillow Home Loans, we can pre-qualify you in as little as 5 minutes with no impact to your credit score.An equal housing lender. NMLS #10287.



