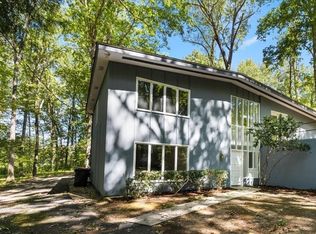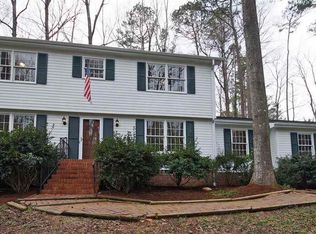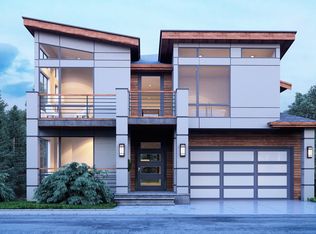Sold for $370,000
$370,000
6709 Johnsdale Rd, Raleigh, NC 27615
3beds
2,014sqft
Single Family Residence, Residential
Built in 1971
1.26 Acres Lot
$468,200 Zestimate®
$184/sqft
$2,042 Estimated rent
Home value
$468,200
$412,000 - $524,000
$2,042/mo
Zestimate® history
Loading...
Owner options
Explore your selling options
What's special
Welcome to 6709 Johnsdale Rd, a fantastic opportunity to own a piece of North Raleigh charm conveniently located off Litchford in the Falls of the Neuse area, offering easy access to 540. Set on 1.26 private acres with a picturesque stream, this 3-bedroom, 2-bath home features multiple common living spaces that provide ample room for relaxation and entertaining.The property boasts great bones, making it primed and ready for renovation. Whether you're looking to put your personal touch on this lovely home or create something entirely new, the possibilities are infinite! A detached building provides additional potential with existing plumbing and electrical—perfect for a studio, workshop, or guest suite. Enjoy the freedom of no HOA while soaking in the serene surroundings of your private, wooded lot. This home offers the opportunity to create your dream retreat in a highly desirable location with the tranquility of nature right at your doorstep. Don't miss out on this rare chance to transform this property into something truly special. Schedule your showing today and envision the potential that lies within 6709 Johnsdale Rd!
Zillow last checked: 8 hours ago
Listing updated: October 28, 2025 at 12:58am
Listed by:
Leslie Douglas 919-244-1849,
The Douglas Realty Group
Bought with:
michael Mayes, 317412
Costello Real Estate & Investm
Source: Doorify MLS,MLS#: 10089054
Facts & features
Interior
Bedrooms & bathrooms
- Bedrooms: 3
- Bathrooms: 2
- Full bathrooms: 2
Heating
- Forced Air
Cooling
- Central Air
Appliances
- Included: Dishwasher, Dryer, Electric Range, Refrigerator, Washer
- Laundry: In Basement
Features
- Ceiling Fan(s)
- Flooring: Carpet, Hardwood, Tile
- Basement: Partially Finished, Walk-Out Access
- Common walls with other units/homes: No Common Walls
Interior area
- Total structure area: 2,014
- Total interior livable area: 2,014 sqft
- Finished area above ground: 1,664
- Finished area below ground: 350
Property
Parking
- Total spaces: 6
- Parking features: Garage - Attached, Open
- Attached garage spaces: 1
- Uncovered spaces: 5
Features
- Levels: Two
- Stories: 2
- Has view: Yes
Lot
- Size: 1.26 Acres
- Features: Hardwood Trees
Details
- Additional structures: Outbuilding
- Parcel number: 1717823777
- Special conditions: Seller Not Owner of Record
Construction
Type & style
- Home type: SingleFamily
- Architectural style: Ranch
- Property subtype: Single Family Residence, Residential
Materials
- Brick Veneer, Wood Siding
- Foundation: Block
- Roof: Shingle
Condition
- New construction: No
- Year built: 1971
Utilities & green energy
- Sewer: Public Sewer
- Water: Public
Community & neighborhood
Location
- Region: Raleigh
- Subdivision: Litchford Forest
Price history
| Date | Event | Price |
|---|---|---|
| 7/23/2025 | Sold | $370,000-7.5%$184/sqft |
Source: | ||
| 5/2/2025 | Pending sale | $400,000$199/sqft |
Source: | ||
| 4/12/2025 | Listed for sale | $400,000+187.8%$199/sqft |
Source: | ||
| 12/29/1998 | Sold | $139,000$69/sqft |
Source: Public Record Report a problem | ||
Public tax history
| Year | Property taxes | Tax assessment |
|---|---|---|
| 2025 | $4,031 +0.4% | $459,977 |
| 2024 | $4,015 +40.7% | $459,977 +76.9% |
| 2023 | $2,854 +7.6% | $259,967 |
Find assessor info on the county website
Neighborhood: North Raleigh
Nearby schools
GreatSchools rating
- 5/10Millbrook Elementary SchoolGrades: PK-5Distance: 1.7 mi
- 1/10East Millbrook MiddleGrades: 6-8Distance: 1.7 mi
- 6/10Millbrook HighGrades: 9-12Distance: 0.5 mi
Schools provided by the listing agent
- Elementary: Wake - Millbrook
- Middle: Wake - East Millbrook
- High: Wake - Millbrook
Source: Doorify MLS. This data may not be complete. We recommend contacting the local school district to confirm school assignments for this home.
Get a cash offer in 3 minutes
Find out how much your home could sell for in as little as 3 minutes with a no-obligation cash offer.
Estimated market value$468,200
Get a cash offer in 3 minutes
Find out how much your home could sell for in as little as 3 minutes with a no-obligation cash offer.
Estimated market value
$468,200


