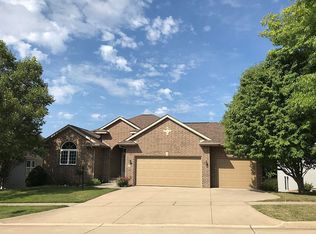If you are looking for Quality, check! If you are looking for size, check! You are looking for amenities, for sure! You wanted that easy-to-take-care-of saltwater pool, It's got that too! Just try to duplicate everything in this house today for this price! Now it's time to move! Located in the Windsor Ridge subdivision with tons of extras inside and out this 2001 custom-built one-owner home has everything from a high-quality build you are wanting. First, the brick exterior invites you to take a look and view the area from the front porch. Then step inside to get 6 bedrooms plus an office, dining room, eat-in kitchen with breakfast bar, great room with dual-sided fireplace on the main level as well as another bonus room along with a full guest bathroom. Upstairs you'll find an inclusive primary bedroom and bathroom with another dual-sided fireplace with a spa tub and separate shower along with a dual vanity. In this ensuite bath an extra large walk-in and a water closet. Also 3 more bedrooms one with an ensuite. and 1 more full bathroom upstairs as well as a convenient laundry area. Then if that wasn't enough the lower level offers a full entertainment bar area along with a "family" room another bedroom and full bathroom (w/ 2nd jetted tub) and a separate ample storage room. Also, another dual-sided fireplace off the bar on the reverse side is a finished cedar jacuzzi room then you can walk out to the backyard, a full in-ground salt water pool with privacy fencing and professional landscaping. Also a deck from the main level kitchen area overlooking the entire backyard for serenity and security to keep an eye on everything and everyone in the pool/patio area. This Deck area has the gas run to it for easy hookup of a grill.A The central vacuum system and all attachments also stay. The router system can also stay. All fixed Ring cameras stay.A Stop by to view and make this your NextHome.
This property is off market, which means it's not currently listed for sale or rent on Zillow. This may be different from what's available on other websites or public sources.

