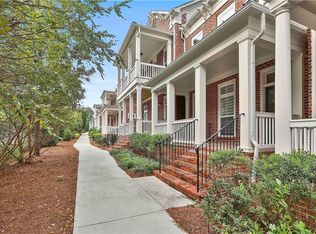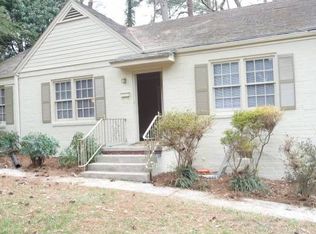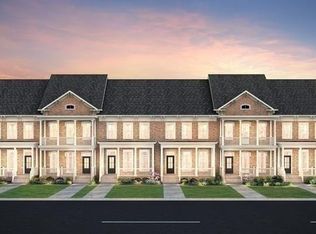Closed
$630,000
671 Brennan Dr, Decatur, GA 30033
4beds
2,508sqft
Townhouse, Residential
Built in 2020
1,306.8 Square Feet Lot
$628,500 Zestimate®
$251/sqft
$3,480 Estimated rent
Home value
$628,500
$578,000 - $679,000
$3,480/mo
Zestimate® history
Loading...
Owner options
Explore your selling options
What's special
Stylish John Wieland End-Unit Townhome in The Mews of North Decatur! With over $125,000 in Thoughtful Upgrades, this home offers a perfect blend of Style, Comfort, and Functionality. Perfectly positioned just minutes from Emory University, the VA Hospital, and the vibrant Toco Hills shopping and dining district, this Beautifully Maintained townhome offers the ideal blend of Suburban Charm and Urban Convenience. Nestled within a Sidewalk-Lined Community filled with Greenspace and Lush Landscaping, residents enjoy a peaceful setting while staying close to the heart of the city. Inside, a Flowing Floorplan welcomes you with a Light-Filled Family Room featuring a Cozy Fireplace, a Central Dining Room, and a Chef's Kitchen complete with Tall White Cabinets, Stainless Steel Appliances, a Large Waterfall Quartz Island, and a Sunny Breakfast Nook with access to the Private Balcony. A Convenient Half Bath rounds out the main level. Upstairs, the Primary Suite impresses with a Spacious Walk-In Closet and a Spa-Style Ensuite featuring Dual Sinks and an Oversized Tiled Shower. Two Additional Bedrooms share a well-appointed Hall Bathroom. The Lower Level offers even more flexibility with an Additional Bedroom and Full Bathroom perfect for a Home Office, Guest Suite, or Gym. With Easy Access to Interstates, Local Coffee Shops, and Top Restaurants, this is Intown Living at its Best!
Zillow last checked: 8 hours ago
Listing updated: September 26, 2025 at 10:54pm
Listing Provided by:
The Justin Landis Group,
Bolst, Inc. 404-689-4408,
Paige Johnson,
Bolst, Inc.
Bought with:
Xiaodan Yin, 357787
Virtual Properties Realty. Biz
Source: FMLS GA,MLS#: 7600877
Facts & features
Interior
Bedrooms & bathrooms
- Bedrooms: 4
- Bathrooms: 4
- Full bathrooms: 3
- 1/2 bathrooms: 1
Primary bedroom
- Features: Oversized Master, Sitting Room
- Level: Oversized Master, Sitting Room
Bedroom
- Features: Oversized Master, Sitting Room
Primary bathroom
- Features: Double Vanity, Shower Only
Dining room
- Features: Open Concept, Separate Dining Room
Kitchen
- Features: Breakfast Bar, Breakfast Room, Cabinets White, Kitchen Island, Stone Counters, View to Family Room
Heating
- Forced Air, Natural Gas
Cooling
- Ceiling Fan(s), Central Air
Appliances
- Included: Dishwasher, Disposal, Dryer, Gas Oven, Gas Range, Microwave, Range Hood, Refrigerator, Washer
- Laundry: Laundry Room
Features
- Crown Molding, High Speed Internet, Walk-In Closet(s)
- Flooring: Hardwood
- Windows: Plantation Shutters
- Basement: Daylight,Finished,Finished Bath
- Number of fireplaces: 1
- Fireplace features: Family Room, Gas Log
- Common walls with other units/homes: End Unit,No One Above,No One Below
Interior area
- Total structure area: 2,508
- Total interior livable area: 2,508 sqft
- Finished area above ground: 2,508
- Finished area below ground: 0
Property
Parking
- Total spaces: 2
- Parking features: Attached, Driveway, Garage, Garage Door Opener, Garage Faces Rear
- Attached garage spaces: 2
- Has uncovered spaces: Yes
Accessibility
- Accessibility features: None
Features
- Levels: Two
- Stories: 2
- Patio & porch: Rear Porch
- Exterior features: Balcony
- Pool features: None
- Spa features: None
- Fencing: None
- Has view: Yes
- View description: Other
- Waterfront features: None
- Body of water: None
Lot
- Size: 1,306 sqft
- Features: Landscaped, Level
Details
- Additional structures: None
- Parcel number: 18 051 05 048
- Other equipment: None
- Horse amenities: None
Construction
Type & style
- Home type: Townhouse
- Architectural style: Townhouse,Traditional
- Property subtype: Townhouse, Residential
- Attached to another structure: Yes
Materials
- Brick
- Foundation: Pillar/Post/Pier
- Roof: Composition
Condition
- Resale
- New construction: No
- Year built: 2020
Utilities & green energy
- Electric: Other
- Sewer: Public Sewer
- Water: Public
- Utilities for property: Other
Green energy
- Energy efficient items: None
- Energy generation: None
Community & neighborhood
Security
- Security features: Fire Alarm, Security System Owned, Smoke Detector(s)
Community
- Community features: Homeowners Assoc, Near Public Transport, Near Schools, Near Shopping, Near Trails/Greenway, Restaurant, Sidewalks, Street Lights
Location
- Region: Decatur
- Subdivision: The Mews At North Decatur
HOA & financial
HOA
- Has HOA: Yes
- HOA fee: $280 monthly
Other
Other facts
- Ownership: Fee Simple
- Road surface type: Paved
Price history
| Date | Event | Price |
|---|---|---|
| 9/26/2025 | Sold | $630,000-3.1%$251/sqft |
Source: | ||
| 9/18/2025 | Pending sale | $649,900$259/sqft |
Source: | ||
| 8/7/2025 | Price change | $649,900-1.5%$259/sqft |
Source: | ||
| 6/19/2025 | Listed for sale | $659,900+19.3%$263/sqft |
Source: | ||
| 2/3/2021 | Sold | $553,077$221/sqft |
Source: Public Record Report a problem | ||
Public tax history
| Year | Property taxes | Tax assessment |
|---|---|---|
| 2024 | $8,219 +14.4% | $236,800 |
| 2023 | $7,187 -4% | $236,800 +7.1% |
| 2022 | $7,483 +5.6% | $221,200 +42.3% |
Find assessor info on the county website
Neighborhood: North Decatur
Nearby schools
GreatSchools rating
- 7/10Fernbank Elementary SchoolGrades: PK-5Distance: 1.4 mi
- 5/10Druid Hills Middle SchoolGrades: 6-8Distance: 2.5 mi
- 6/10Druid Hills High SchoolGrades: 9-12Distance: 0.6 mi
Schools provided by the listing agent
- Elementary: Fernbank
- Middle: Druid Hills
- High: Druid Hills
Source: FMLS GA. This data may not be complete. We recommend contacting the local school district to confirm school assignments for this home.
Get a cash offer in 3 minutes
Find out how much your home could sell for in as little as 3 minutes with a no-obligation cash offer.
Estimated market value
$628,500
Get a cash offer in 3 minutes
Find out how much your home could sell for in as little as 3 minutes with a no-obligation cash offer.
Estimated market value
$628,500



