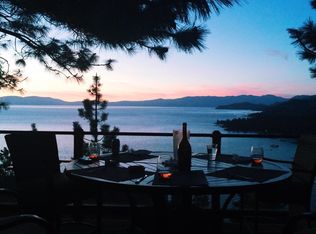Closed
$5,188,000
671 Lookout Rd, Zephyr Cove, NV 89448
5beds
9,307sqft
Single Family Residence
Built in 1978
10,454.4 Square Feet Lot
$5,444,300 Zestimate®
$557/sqft
$6,816 Estimated rent
Home value
$5,444,300
$4.90M - $6.04M
$6,816/mo
Zestimate® history
Loading...
Owner options
Explore your selling options
What's special
Welcome to this exquisite Nevada Lake Tahoe estate. This unique 9307 sq/ft castle perched high above Zephyr Cove offers unparalleled views of the lake and the beautiful Sierras. An elevator provides easy access to each of the 6 floors, 5 bedrooms, and 9 bathrooms. The grand kitchen showcases an original Chihuly glass ceiling installation that seamlessly opens up into the great room. The rooftop terrace offers a tranquil swim spa that affords lovely views of the historic MS Dixie paddle wheeler., We are pleased to present this extraordinary property to market for the first time. Don't miss out on this Nevada tax saving opportunity to own a piece of the Tahoe dream. Additional features include 3 kitchens, an expansive primary bedroom suite with a workout room, office, bar area, and large closet with built in washer/dryer. This home is complete with 9 cozy fireplaces and 5 open air decks. There is a picturesque wine cellar, mother-in-law suite, and an additional en-suite bedroom. Downstairs features two guest bedrooms, a library with a window seat, and an additional bar and seating area. In the entry level you will find a walkable glass bridge, grand spiral staircases, a spacious game room and a second living area perfect for hosting movie nights. No detail was spared as you sit in the main living room with dramatic high ceilings, large scenic windows, and attached patio perfect for dinner parties or a glass of wine as you watch the the beautiful Lake Tahoe Sunsets.
Zillow last checked: 8 hours ago
Listing updated: May 14, 2025 at 04:27am
Listed by:
JB Benna S.181619 775-400-1221,
Compass,
David Hinitz S.188297 775-287-7621,
Compass
Bought with:
Carmel Allego-Fithian, S.190812
Coldwell Banker Select Reno
Source: NNRMLS,MLS#: 240010235
Facts & features
Interior
Bedrooms & bathrooms
- Bedrooms: 5
- Bathrooms: 9
- Full bathrooms: 4
- 1/2 bathrooms: 5
Heating
- Fireplace(s), Forced Air, Natural Gas
Cooling
- Central Air, Refrigerated
Appliances
- Included: Dishwasher, Disposal, Double Oven, Gas Cooktop, Gas Range, Microwave, Refrigerator
- Laundry: Laundry Area, Laundry Room, Shelves
Features
- Breakfast Bar, Central Vacuum, High Ceilings, In-Law Floorplan, Kitchen Island, Pantry, Walk-In Closet(s)
- Flooring: Stone, Travertine, Wood
- Windows: Blinds, Double Pane Windows, Drapes
- Has basement: Yes
- Number of fireplaces: 2
- Fireplace features: Gas Log
Interior area
- Total structure area: 9,307
- Total interior livable area: 9,307 sqft
Property
Parking
- Total spaces: 2
- Parking features: Attached, Garage Door Opener
- Attached garage spaces: 2
Features
- Stories: 4
- Exterior features: Dog Run
- Pool features: In Ground
- Fencing: Partial
- Has view: Yes
- View description: Mountain(s), Trees/Woods
Lot
- Size: 10,454 sqft
- Features: Landscaped, Level, Sloped Down, Sprinklers In Front, Sprinklers In Rear, Wooded
Details
- Parcel number: 131810411002
- Zoning: RES
Construction
Type & style
- Home type: SingleFamily
- Property subtype: Single Family Residence
Materials
- Stone
- Foundation: Crawl Space, Slab
- Roof: Composition,Pitched,Shingle
Condition
- Year built: 1978
Utilities & green energy
- Sewer: Public Sewer
- Water: Public
- Utilities for property: Cable Available, Electricity Available, Internet Available, Natural Gas Available, Phone Available, Sewer Available, Water Available, Cellular Coverage, Water Meter Installed
Community & neighborhood
Security
- Security features: Fire Sprinkler System, Smoke Detector(s)
Location
- Region: Zephyr Cove
- Subdivision: Zephyr Heights
Other
Other facts
- Listing terms: Cash,Conventional
Price history
| Date | Event | Price |
|---|---|---|
| 10/7/2024 | Sold | $5,188,000-17%$557/sqft |
Source: | ||
| 9/10/2024 | Pending sale | $6,250,000$672/sqft |
Source: | ||
| 8/10/2024 | Listed for sale | $6,250,000-13.8%$672/sqft |
Source: | ||
| 8/7/2024 | Listing removed | -- |
Source: | ||
| 5/24/2024 | Listed for sale | $7,250,000$779/sqft |
Source: | ||
Public tax history
| Year | Property taxes | Tax assessment |
|---|---|---|
| 2025 | $21,915 +2.8% | $826,608 -0.3% |
| 2024 | $21,321 +3.3% | $829,015 +4.8% |
| 2023 | $20,645 +3.1% | $791,405 +13.2% |
Find assessor info on the county website
Neighborhood: 89448
Nearby schools
GreatSchools rating
- 8/10Zephyr Cove Elementary SchoolGrades: PK-5Distance: 0.8 mi
- 8/10George Whittell High SchoolGrades: 6-12Distance: 1.1 mi
Schools provided by the listing agent
- Elementary: Zephyr Cove
- Middle: Whittell High School - Grades 7 + 8
- High: Whittell - Grades 9-12
Source: NNRMLS. This data may not be complete. We recommend contacting the local school district to confirm school assignments for this home.
Get a cash offer in 3 minutes
Find out how much your home could sell for in as little as 3 minutes with a no-obligation cash offer.
Estimated market value
$5,444,300
