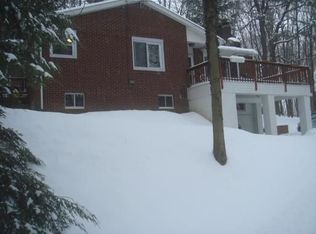Sold for $296,500 on 04/19/24
$296,500
671 Park Rd, Beaver Falls, PA 15010
3beds
1,066sqft
Single Family Residence
Built in 1974
2.5 Acres Lot
$286,900 Zestimate®
$278/sqft
$1,386 Estimated rent
Home value
$286,900
$250,000 - $321,000
$1,386/mo
Zestimate® history
Loading...
Owner options
Explore your selling options
What's special
Completely updated 3 bedroom ranch with a private wooded setting nestled on 2.50 acres. Detached Quonset hut garage will hold 4 cars and more! Enjoy your morning coffee on the new and expansive deck. Anyone can be a chef in this kitchen that is equipped with sleek white cabinetry, shining stainless-steel appliances and granite countertops. The sundrenched living room has a cathedral ceiling. New furnace, central air, new asphalt driveway and all new electric. Close to Brady's Run Park!
Zillow last checked: 8 hours ago
Listing updated: April 19, 2024 at 02:02pm
Listed by:
Melissa Hill 724-775-1000,
BERKSHIRE HATHAWAY THE PREFERRED REALTY
Bought with:
Keith DeVries, RS339174
RE/MAX RENAISSANCE REALTY WEST
Source: WPMLS,MLS#: 1641877 Originating MLS: West Penn Multi-List
Originating MLS: West Penn Multi-List
Facts & features
Interior
Bedrooms & bathrooms
- Bedrooms: 3
- Bathrooms: 2
- Full bathrooms: 1
- 1/2 bathrooms: 1
Primary bedroom
- Level: Main
- Dimensions: 14x12
Bedroom 2
- Level: Main
- Dimensions: 12x10
Bedroom 3
- Level: Main
- Dimensions: 12x12
Dining room
- Level: Main
- Dimensions: 12x10
Kitchen
- Level: Main
- Dimensions: 14x14
Living room
- Level: Main
- Dimensions: 17x14
Heating
- Forced Air, Oil
Cooling
- Central Air
Appliances
- Included: Some Electric Appliances, Dishwasher, Microwave, Stove
Features
- Kitchen Island
- Flooring: Laminate
- Windows: Multi Pane
- Basement: Interior Entry
- Number of fireplaces: 1
Interior area
- Total structure area: 1,066
- Total interior livable area: 1,066 sqft
Property
Parking
- Total spaces: 4
- Parking features: Detached, Garage
- Has garage: Yes
Features
- Levels: One
- Stories: 1
- Pool features: None
Lot
- Size: 2.50 Acres
- Dimensions: 2.5
Details
- Parcel number: 571420130000
Construction
Type & style
- Home type: SingleFamily
- Architectural style: Ranch
- Property subtype: Single Family Residence
Materials
- Frame
- Roof: Asphalt
Condition
- Resale
- Year built: 1974
Utilities & green energy
- Sewer: Septic Tank
- Water: Well
Community & neighborhood
Location
- Region: Beaver Falls
Price history
| Date | Event | Price |
|---|---|---|
| 4/19/2024 | Sold | $296,500+0.9%$278/sqft |
Source: | ||
| 4/6/2024 | Pending sale | $294,000$276/sqft |
Source: BHHS broker feed #1641877 Report a problem | ||
| 2/28/2024 | Contingent | $294,000$276/sqft |
Source: | ||
| 2/22/2024 | Listed for sale | $294,000+12008.7%$276/sqft |
Source: | ||
| 6/9/2023 | Sold | $2,428-97.4%$2/sqft |
Source: Public Record Report a problem | ||
Public tax history
| Year | Property taxes | Tax assessment |
|---|---|---|
| 2023 | $2,554 | $22,600 |
| 2022 | $2,554 +1.8% | $22,600 |
| 2021 | $2,509 +2.8% | $22,600 |
Find assessor info on the county website
Neighborhood: 15010
Nearby schools
GreatSchools rating
- 5/10Highland Middle SchoolGrades: 5-8Distance: 1.9 mi
- 7/10Blackhawk High SchoolGrades: 9-12Distance: 2.7 mi
Schools provided by the listing agent
- District: Blackhawk
Source: WPMLS. This data may not be complete. We recommend contacting the local school district to confirm school assignments for this home.

Get pre-qualified for a loan
At Zillow Home Loans, we can pre-qualify you in as little as 5 minutes with no impact to your credit score.An equal housing lender. NMLS #10287.
