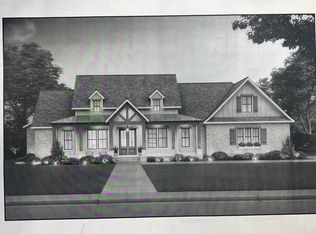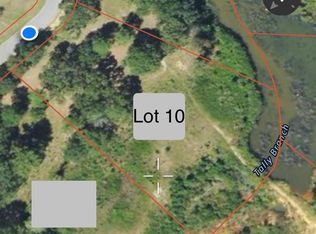Sold for $518,000
$518,000
671 Ridge Dr, Headland, AL 36345
4beds
2,629sqft
Single Family Residence
Built in 2023
1.22 Acres Lot
$520,000 Zestimate®
$197/sqft
$3,322 Estimated rent
Home value
$520,000
Estimated sales range
Not available
$3,322/mo
Zestimate® history
Loading...
Owner options
Explore your selling options
What's special
Welcome to this stunning custom-built home, completed in 2023, offering 2,629 sq ft of elegant living space on 1.22 acres in The Timbers, one of Headland's most sought-after neighborhoods. This 4-bedroom, 3.5-bath home showcases quality craftsmanship throughout, including wide plank LVP flooring, crown molding in every room, soaring 10+ ft ceilings, and 8 ft doors. The inviting open floor plan features a spacious living room with a gas fireplace and built-ins, a bright dining area, and a gourmet kitchen equipped with GE Caf appliances, a large island, quartz countertops, tons of storage, and a separate butler's pantry. The luxurious primary suite includes a spa-like bath with a freestanding soaking tub, glass-enclosed shower, and dual vanities. Two downstairs bedrooms share a convenient Jack-and-Jill bath, while the fourth bedroom features its own private attached bath, perfect for guests or multi-generational living. Thoughtful design continues with oversized closets, a well-appointed laundry room, and abundant storage space. Outside, enjoy relaxing or entertaining on the expansive covered back porch overlooking the serene yard shaded by mature trees. Additional highlights include fiber internet (WOW), a security system with cameras, and a transferable termite bond. Residents also enjoy access to fishing at the neighborhood pond, making this property the perfect blend of modern comfort and country charm.
Zillow last checked: 8 hours ago
Listing updated: September 18, 2025 at 11:47am
Listed by:
Kelly Woodham 334-435-1515,
Forrest & Fields, Inc.
Bought with:
George Adams, 125784
Keller Williams Southeast Alabama
Source: SAMLS,MLS#: 204690
Facts & features
Interior
Bedrooms & bathrooms
- Bedrooms: 4
- Bathrooms: 4
- Full bathrooms: 3
- 1/2 bathrooms: 1
Appliances
- Included: Dishwasher, Microwave, Range, Refrigerator
- Laundry: Inside
Features
- Flooring: Vinyl
- Number of fireplaces: 1
- Fireplace features: 1, Living Room
Interior area
- Total structure area: 2,629
- Total interior livable area: 2,629 sqft
Property
Parking
- Total spaces: 2
- Parking features: 2 Car, Attached
- Attached garage spaces: 2
Features
- Levels: One and One Half
- Patio & porch: Patio-Covered, Porch-Covered
- Pool features: None
- Waterfront features: No Waterfront
Lot
- Size: 1.22 Acres
- Dimensions: 209 x 220
Details
- Parcel number: 372401010001017.019
Construction
Type & style
- Home type: SingleFamily
- Architectural style: Traditional
- Property subtype: Single Family Residence
Materials
- Brick, Fiberboard
- Foundation: Slab
Condition
- New construction: No
- Year built: 2023
Utilities & green energy
- Electric: Alabama Power
- Sewer: Septic Tank
- Water: Public, County
Community & neighborhood
Location
- Region: Headland
- Subdivision: The Timbers
Price history
| Date | Event | Price |
|---|---|---|
| 9/18/2025 | Sold | $518,000-1.3%$197/sqft |
Source: SAMLS #204690 Report a problem | ||
| 8/26/2025 | Pending sale | $525,000$200/sqft |
Source: SAMLS #204690 Report a problem | ||
| 8/23/2025 | Price change | $525,000-1.9%$200/sqft |
Source: SAMLS #204690 Report a problem | ||
| 8/18/2025 | Price change | $535,000-1.8%$203/sqft |
Source: SAMLS #204690 Report a problem | ||
| 8/8/2025 | Listed for sale | $545,000+26.7%$207/sqft |
Source: SAMLS #204690 Report a problem | ||
Public tax history
| Year | Property taxes | Tax assessment |
|---|---|---|
| 2024 | $1,515 +822.5% | $42,661 +8.2% |
| 2023 | $164 | $39,425 +788% |
| 2022 | $164 | $4,440 |
Find assessor info on the county website
Neighborhood: 36345
Nearby schools
GreatSchools rating
- 5/10Headland Elementary SchoolGrades: PK-5Distance: 3.2 mi
- 10/10Headland Middle SchoolGrades: 6-9Distance: 3.3 mi
- 6/10Headland High SchoolGrades: 10-12Distance: 3.3 mi
Schools provided by the listing agent
- Elementary: Headland
- Middle: Headland
- High: Headland
Source: SAMLS. This data may not be complete. We recommend contacting the local school district to confirm school assignments for this home.
Get pre-qualified for a loan
At Zillow Home Loans, we can pre-qualify you in as little as 5 minutes with no impact to your credit score.An equal housing lender. NMLS #10287.

