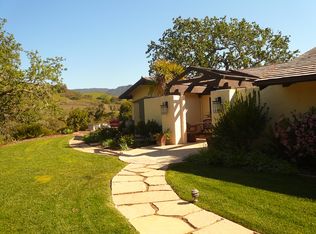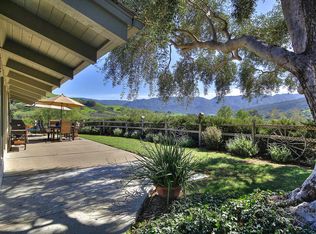Sold for $1,753,800
$1,753,800
671 Rincon Dr, Solvang, CA 93463
3beds
3,296sqft
Single Family Residence
Built in 1974
0.79 Acres Lot
$1,766,700 Zestimate®
$532/sqft
$7,888 Estimated rent
Home value
$1,766,700
$1.61M - $1.94M
$7,888/mo
Zestimate® history
Loading...
Owner options
Explore your selling options
What's special
Fantastic price reduction this gorgeous beautifully remodeled home in Alisal Ranch, where high ceilings and expansive windows frame stunning views from every room. A special glassed-in sunroom brings in natural light and offers a tranquil retreat, complemented by a sunken additional living room with a cozy fireplace. The interior is enhanced by French oak wide plank flooring throughout, with a charming landing and loft area that houses the third bedroom. The kitchen is a chef's delight, featuring high-end appliances and new quartz honed countertops. A visually striking glassed wine cellar adds a touch of sophistication. This move-in-ready home offers three bedrooms and two and a half baths, blending comfort with style. Enjoy the exclusive Alisal lifestyle with access to the Signature Club, offering golf, tennis, pickleball, and more.This home truly embodies the finest in Alisal living. Lease has been renewed at 35,100 until 2034!
Zillow last checked: 8 hours ago
Listing updated: December 30, 2025 at 04:01am
Listed by:
Carole Colone DRE#: 01223216 805-708-2580,
Berkshire Hathaway HomeServ-Los Olivos,
Vivien Alexander DRE#: 01421934 805-689-6683,
Berkshire Hathaway HomeServ-Los Olivos
Bought with:
Kristina R Novak, DRE#: 01140992
Monument Global Estates
Source: North Santa Barbara County MLS,MLS#: 25001368
Facts & features
Interior
Bedrooms & bathrooms
- Bedrooms: 3
- Bathrooms: 3
- Full bathrooms: 2
- 1/2 bathrooms: 1
Primary bedroom
- Level: Lower
Dining room
- Features: Dining Area, Breakfast Area
Heating
- Forced Air
Cooling
- Central Air, Ceiling Fan(s)
Appliances
- Included: Oven/Range-Gas, Other, Dryer, Refrigerator, Oven, Washer, Disposal, Dishwasher
- Laundry: Inside
Features
- Cathedral Ceiling(s), Other
- Flooring: Carpet, Other, Wood
- Windows: Skylight(s), Double Pane Windows
- Number of fireplaces: 2
- Fireplace features: Brick/Stone, Other, Family Room
Interior area
- Total structure area: 3,296
- Total interior livable area: 3,296 sqft
Property
Parking
- Total spaces: 2
- Parking features: Other, Side/Rear Grg Entry, Attached
- Attached garage spaces: 2
Features
- Stories: 1
- Entry location: No Stairs to Entry
- Patio & porch: Patio Covered, Patio
- Fencing: Fenced Yard,Fenced
- Has view: Yes
- View description: Park/Greenbelt, Hill/Peak/Mnt, Valley
Lot
- Size: 0.79 Acres
- Features: Golf Course, Rural Setting, Mountain, Valley, Other, Sloped Down, Yard Sprinklers, Adj/Golf Course, Other Improvements
Details
- Parcel number: 137420048
- Zoning description: Residential Single Family,Other
- Special conditions: Other
Construction
Type & style
- Home type: SingleFamily
- Property subtype: Single Family Residence
Materials
- Stucco
- Foundation: Raised, Slab
- Roof: Other
Condition
- Year built: 1974
Utilities & green energy
- Sewer: Public Sewer
- Water: Other
Green energy
- Green verification: Unknown
- Energy generation: Unknown
- Water conservation: Drought Resist. Vege
Community & neighborhood
Location
- Region: Solvang
Other
Other facts
- Listing terms: New Loan,Cash
Price history
| Date | Event | Price |
|---|---|---|
| 12/29/2025 | Sold | $1,753,800-5.2%$532/sqft |
Source: | ||
| 12/6/2025 | Pending sale | $1,850,000$561/sqft |
Source: | ||
| 12/6/2025 | Contingent | $1,850,000$561/sqft |
Source: | ||
| 11/5/2025 | Listed for sale | $1,850,000$561/sqft |
Source: | ||
| 10/31/2025 | Pending sale | $1,850,000$561/sqft |
Source: | ||
Public tax history
| Year | Property taxes | Tax assessment |
|---|---|---|
| 2025 | $14,825 +1.8% | $1,380,099 +2% |
| 2024 | $14,560 +1.7% | $1,353,039 +2% |
| 2023 | $14,319 +1.6% | $1,326,510 +2% |
Find assessor info on the county website
Neighborhood: 93463
Nearby schools
GreatSchools rating
- 9/10Solvang Elementary SchoolGrades: K-8Distance: 1.8 mi
- 8/10Santa Ynez Valley Union High SchoolGrades: 9-12Distance: 3.5 mi
Get pre-qualified for a loan
At Zillow Home Loans, we can pre-qualify you in as little as 5 minutes with no impact to your credit score.An equal housing lender. NMLS #10287.

