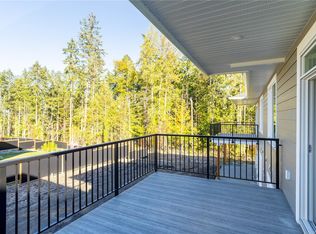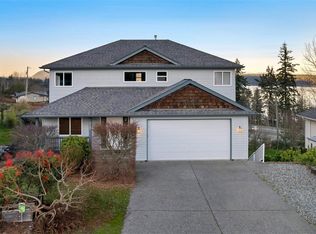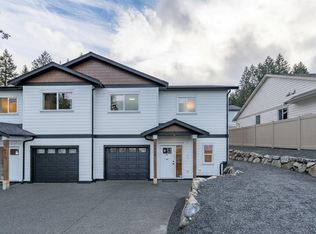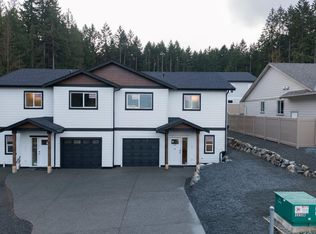671 Sanderson Rd, Ladysmith, BC V9G 0A1
What's special
- 9 days |
- 45 |
- 0 |
Zillow last checked: 8 hours ago
Listing updated: January 27, 2026 at 10:44am
John Surtees Personal Real Estate Corporation,
eXp Realty (NA)
Facts & features
Interior
Bedrooms & bathrooms
- Bedrooms: 4
- Bathrooms: 3
- Main level bathrooms: 2
- Main level bedrooms: 2
Kitchen
- Level: Main,Lower
Heating
- Baseboard, Electric, Forced Air, Natural Gas
Cooling
- Partial, Other
Appliances
- Included: Built-In Range
- Laundry: Inside, In Unit
Features
- Closet Organizer, Dining/Living Combo, French Doors
- Flooring: Laminate, Tile
- Windows: Insulated Windows, Vinyl Frames
- Basement: Finished,Walk-Out Access,With Windows
- Has fireplace: No
Interior area
- Total structure area: 2,348
- Total interior livable area: 2,348 sqft
Video & virtual tour
Property
Parking
- Total spaces: 2
- Parking features: Driveway, Garage, On Street, RV Access/Parking
- Garage spaces: 1
- Has uncovered spaces: Yes
Accessibility
- Accessibility features: Ground Level Main Floor
Features
- Levels: 0
- Entry location: Main Level
- Patio & porch: Balcony/Patio
- Exterior features: Balcony
- Fencing: Partial
- Has view: Yes
- View description: Mountain(s), Ocean
- Has water view: Yes
- Water view: Ocean
Lot
- Size: 9,583.2 Square Feet
Details
- Parcel number: 032458096
- Zoning: R-1
- Zoning description: Residential
Construction
Type & style
- Home type: SingleFamily
- Property subtype: Half Duplex
- Attached to another structure: Yes
Materials
- Cement Fibre, Frame Wood, Insulation All
- Foundation: Concrete Perimeter
- Roof: Fibreglass Shingle
Condition
- New Construction
- New construction: Yes
- Year built: 2024
Details
- Warranty included: Yes
Utilities & green energy
- Water: Municipal
- Utilities for property: Compost, Garbage, Recycling
Community & HOA
Location
- Region: Ladysmith
Financial & listing details
- Price per square foot: C$368/sqft
- Tax assessed value: C$838,000
- Date on market: 1/20/2026
- Ownership: Freehold/Strata
- Road surface type: Paved
(250) 713-7253
By pressing Contact Agent, you agree that the real estate professional identified above may call/text you about your search, which may involve use of automated means and pre-recorded/artificial voices. You don't need to consent as a condition of buying any property, goods, or services. Message/data rates may apply. You also agree to our Terms of Use. Zillow does not endorse any real estate professionals. We may share information about your recent and future site activity with your agent to help them understand what you're looking for in a home.
Price history
Price history
| Date | Event | Price |
|---|---|---|
| 1/20/2026 | Listed for sale | C$863,000C$368/sqft |
Source: VIVA #1023446 Report a problem | ||
Public tax history
Public tax history
Tax history is unavailable.Climate risks
Neighborhood: V9G
Nearby schools
GreatSchools rating
No schools nearby
We couldn't find any schools near this home.
- Loading



