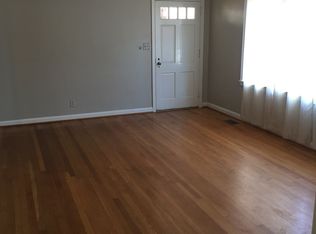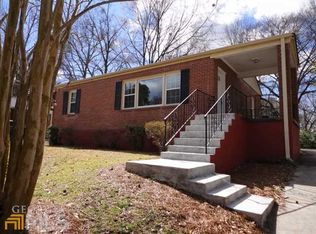The home has been completely remodeled inside. New doors in every room. New washer/dryer. All new kitchen cabinets, appliances, tile, lighting and flooring. Wall between kitchen and dining room removed to open the space. Bathroom has all new shower, tile, flooring, vanity, lighting. All windows in the home were replaced. New painted exterior. Hardwood floors refinished throughout. Opened up previously enclosed front porch.
This property is off market, which means it's not currently listed for sale or rent on Zillow. This may be different from what's available on other websites or public sources.

