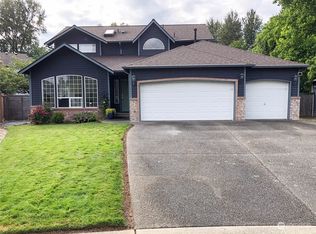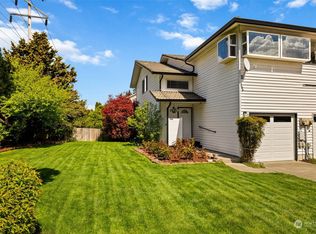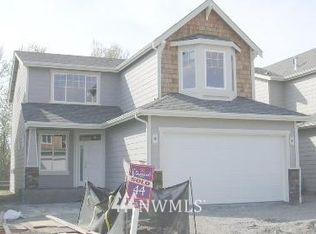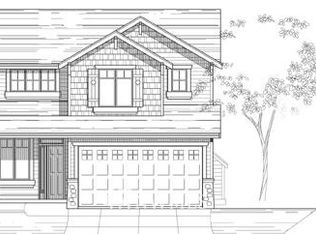Sold
Listed by:
Bao Quoc Kieu,
COMPASS,
Hal Bennett,
COMPASS
Bought with: Skyline Properties, Inc.
$799,950
671 Vashon Place NE, Renton, WA 98059
3beds
1,630sqft
Single Family Residence
Built in 2003
4,809.02 Square Feet Lot
$-- Zestimate®
$491/sqft
$3,339 Estimated rent
Home value
Not available
Estimated sales range
Not available
$3,339/mo
Zestimate® history
Loading...
Owner options
Explore your selling options
What's special
Welcome to this well-maintained Renton Highlands home on a quiet cul-de-sac, bordered by greenbelts on two sides. This charming home features generously sized living & dining rooms w/ new LVP flooring. The updated kitchen boasts new quartz countertops, a gas stove, brand-new SS appliances, & a center island w/ breakfast bar. The primary suite offers a 5-piece bath, walk-in closet, & peaceful nature views. A fully fenced backyard w/ a large patio & direct trail access sits right behind. Enjoy vaulted ceilings, a BRAND-NEW 2025 roof, newer windows, fresh interior paint, & an oversized 2-car garage with ample storage. Conveniently located near I-5, I-405, shopping, dining, top schools, & parks. PRE-INSPECTED for your peace of mind! Must see!!!
Zillow last checked: 8 hours ago
Listing updated: September 25, 2025 at 04:04am
Listed by:
Bao Quoc Kieu,
COMPASS,
Hal Bennett,
COMPASS
Bought with:
Michael W. Busacca, 12999
Skyline Properties, Inc.
Source: NWMLS,MLS#: 2407142
Facts & features
Interior
Bedrooms & bathrooms
- Bedrooms: 3
- Bathrooms: 3
- Full bathrooms: 2
- 1/2 bathrooms: 1
- Main level bathrooms: 1
Den office
- Level: Main
Dining room
- Level: Main
Entry hall
- Level: Main
Kitchen with eating space
- Level: Main
Heating
- Fireplace, Forced Air, Natural Gas
Cooling
- Forced Air
Appliances
- Included: Dishwasher(s), Disposal, Dryer(s), Microwave(s), Refrigerator(s), Stove(s)/Range(s), Washer(s), Garbage Disposal, Water Heater Location: Garage
Features
- Bath Off Primary, Ceiling Fan(s), Dining Room, Walk-In Pantry
- Flooring: Vinyl Plank, Carpet
- Windows: Double Pane/Storm Window
- Basement: None
- Number of fireplaces: 1
- Fireplace features: Gas, Main Level: 1, Fireplace
Interior area
- Total structure area: 1,630
- Total interior livable area: 1,630 sqft
Property
Parking
- Total spaces: 2
- Parking features: Attached Garage
- Attached garage spaces: 2
Features
- Levels: Two
- Stories: 2
- Entry location: Main
- Patio & porch: Bath Off Primary, Ceiling Fan(s), Double Pane/Storm Window, Dining Room, Fireplace, Vaulted Ceiling(s), Walk-In Closet(s), Walk-In Pantry
- Has view: Yes
- View description: Territorial
Lot
- Size: 4,809 sqft
- Dimensions: .110 ac/4,809 sf
- Features: Cul-De-Sac, Curbs, Paved, Sidewalk, Cable TV, Deck, Fenced-Fully, High Speed Internet, Patio
- Topography: Level
Details
- Parcel number: 8946410340
- Special conditions: Standard
Construction
Type & style
- Home type: SingleFamily
- Property subtype: Single Family Residence
Materials
- Cement Planked, Wood Siding, Cement Plank
- Foundation: Poured Concrete
- Roof: Composition
Condition
- Year built: 2003
- Major remodel year: 2003
Utilities & green energy
- Electric: Company: PSE
- Sewer: Sewer Connected, Company: City of Renton
- Water: Public, Company: City of Renton
Community & neighborhood
Community
- Community features: CCRs, Park
Location
- Region: Renton
- Subdivision: Highlands
HOA & financial
HOA
- HOA fee: $240 annually
Other
Other facts
- Listing terms: Cash Out,Conventional,FHA,VA Loan
- Cumulative days on market: 11 days
Price history
| Date | Event | Price |
|---|---|---|
| 8/25/2025 | Sold | $799,950$491/sqft |
Source: | ||
| 7/28/2025 | Pending sale | $799,950$491/sqft |
Source: | ||
| 7/17/2025 | Listed for sale | $799,950+220%$491/sqft |
Source: | ||
| 6/21/2013 | Sold | $250,000-21.9%$153/sqft |
Source: Public Record Report a problem | ||
| 8/17/2010 | Sold | $320,000+0%$196/sqft |
Source: | ||
Public tax history
| Year | Property taxes | Tax assessment |
|---|---|---|
| 2024 | $7,434 +12.5% | $726,000 +18.2% |
| 2023 | $6,607 -10.7% | $614,000 -20.6% |
| 2022 | $7,403 +17.5% | $773,000 +36.8% |
Find assessor info on the county website
Neighborhood: Vineyards
Nearby schools
GreatSchools rating
- 3/10Honey Dew Elementary SchoolGrades: K-5Distance: 0.2 mi
- 7/10Vera Risdon Middle SchoolGrades: 6-8Distance: 3.4 mi
- 6/10Hazen Senior High SchoolGrades: 9-12Distance: 0.7 mi
Schools provided by the listing agent
- Elementary: Highlands Elem
- Middle: Mcknight Mid
- High: Hazen Snr High
Source: NWMLS. This data may not be complete. We recommend contacting the local school district to confirm school assignments for this home.
Get pre-qualified for a loan
At Zillow Home Loans, we can pre-qualify you in as little as 5 minutes with no impact to your credit score.An equal housing lender. NMLS #10287.



