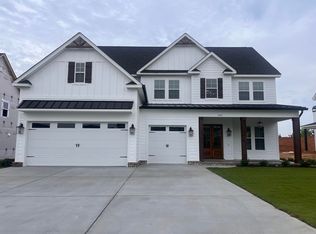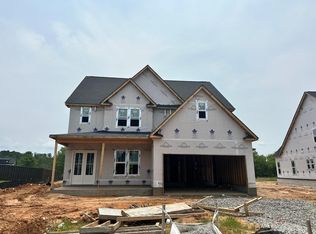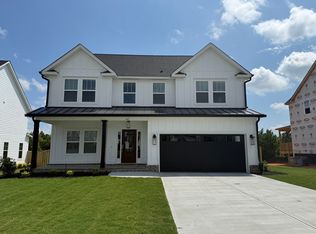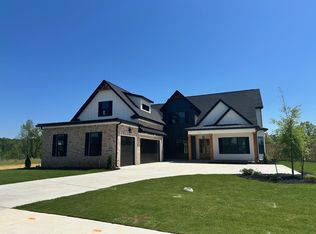Sold for $669,900
$669,900
671 Whitney Shoals Road, Evans, GA 30809
5beds
3,495sqft
Single Family Residence
Built in 2025
0.25 Acres Lot
$672,300 Zestimate®
$192/sqft
$2,850 Estimated rent
Home value
$672,300
$639,000 - $706,000
$2,850/mo
Zestimate® history
Loading...
Owner options
Explore your selling options
What's special
The amazing Tybee Plan built by Oconee Capital that is sure to impress. Upon entering the home through the double front doors you are greeted by an expansive welcoming two story foyer. The foyer leads in the large great room with hardwood floors, beautiful gas fireplace with built in bottom base cabinets on one side of fireplace and coffered ceiling open to the kitchen and breakfast room. The chefs dream kitchen features a large island, 48'' gas range, tons of cabinets, walk in pantry with built ins, under cabinet lighting, granite countertops, and backsplash. Beside the kitchen is an oversized breakfast room perfect for a large table. Mud Bench off of the garage. Downstairs you will find hardwoods in the main living areas. Large laundry room. Great sized additional bedroom downstairs and a full bath with full tile shower downstairs. The owners suite is located on the main floor and featuring a soaking tub, large full upgraded tile shower with bench seat, walk in master closet with built ins, and a door that leads to the outdoor covered patio. Take the wood tread stairs upstairs to a nice sized landing/loft with hardwood flooring. Split bedroom plan upstairs. Large bedroom with two closets and is connected to a bathroom that also connects to the landing area. Another good sized bedroom upstairs as well, linen closet in loft area. Another additional room upstairs with a large walk in closet and its own bathroom. Also there is an extra room with a closet that can be a perfect 6th bedroom. Outside you will find a nice flat backyard, two car garage. This home is on a premium lot and backs up to Green Space close to the pond area in Highland Lakes.
Zillow last checked: 8 hours ago
Listing updated: December 19, 2025 at 02:14pm
Listed by:
Mary Crystal Smith 706-825-7145,
Southeastern Residential, LLC,
Matthew Reed Bentley 706-993-5569,
Southeastern Residential, LLC
Bought with:
Mary Crystal Smith, 351965
Southeastern Residential, LLC
Candace Riddle, 329136
Southeastern Residential, LLC
Source: Hive MLS,MLS#: 543026
Facts & features
Interior
Bedrooms & bathrooms
- Bedrooms: 5
- Bathrooms: 4
- Full bathrooms: 4
Primary bedroom
- Level: Main
- Dimensions: 14 x 18
Bedroom 2
- Level: Upper
- Dimensions: 14 x 13
Bedroom 3
- Level: Upper
- Dimensions: 12 x 12
Bedroom 4
- Level: Upper
- Dimensions: 13 x 12
Bedroom 5
- Level: Upper
- Dimensions: 14 x 12
Dining room
- Level: Main
- Dimensions: 14 x 13
Other
- Level: Main
- Dimensions: 20 x 9
Great room
- Level: Main
- Dimensions: 21 x 20
Kitchen
- Level: Main
- Dimensions: 14 x 15
Loft
- Level: Upper
- Dimensions: 19 x 8
Other
- Level: Upper
- Dimensions: 16 x 11
Heating
- Electric, Heat Pump, Natural Gas
Cooling
- Ceiling Fan(s), Central Air
Appliances
- Included: Built-In Microwave, Dishwasher, Disposal, Gas Range, Tankless Water Heater
Features
- Cable Available, Eat-in Kitchen, Entrance Foyer, Garden Tub, Kitchen Island, Pantry, Smoke Detector(s), Walk-In Closet(s), Washer Hookup, Electric Dryer Hookup
- Flooring: Carpet, Ceramic Tile, Hardwood
- Has basement: No
- Attic: Partially Floored,Pull Down Stairs,Storage
- Number of fireplaces: 1
- Fireplace features: Gas Log, Great Room
Interior area
- Total structure area: 3,495
- Total interior livable area: 3,495 sqft
Property
Parking
- Total spaces: 2
- Parking features: Attached, Concrete, Garage
- Garage spaces: 2
Features
- Levels: Two
- Patio & porch: Covered, Front Porch, Patio
- Exterior features: Insulated Doors, Insulated Windows
Lot
- Size: 0.25 Acres
- Dimensions: .25 acres
- Features: Landscaped, Sprinklers In Front, Sprinklers In Rear
Details
- Parcel number: 0602106
Construction
Type & style
- Home type: SingleFamily
- Architectural style: Two Story
- Property subtype: Single Family Residence
Materials
- Brick, HardiPlank Type
- Foundation: Slab
- Roof: Composition
Condition
- New Construction
- New construction: Yes
- Year built: 2025
Details
- Warranty included: Yes
Utilities & green energy
- Sewer: Public Sewer
- Water: Public
Community & neighborhood
Community
- Community features: Pool, Sidewalks, Street Lights
Location
- Region: Evans
- Subdivision: Highland Lakes
HOA & financial
HOA
- Has HOA: Yes
- HOA fee: $650 annually
Other
Other facts
- Listing terms: Cash,Conventional,FHA,VA Loan
Price history
| Date | Event | Price |
|---|---|---|
| 12/19/2025 | Sold | $669,900$192/sqft |
Source: | ||
| 10/20/2025 | Pending sale | $669,900$192/sqft |
Source: | ||
| 6/10/2025 | Listed for sale | $669,900$192/sqft |
Source: | ||
Public tax history
| Year | Property taxes | Tax assessment |
|---|---|---|
| 2025 | $866 +5.1% | $84,550 +10.5% |
| 2024 | $824 | $76,500 |
Find assessor info on the county website
Neighborhood: 30809
Nearby schools
GreatSchools rating
- 8/10Parkway Elementary SchoolGrades: PK-5Distance: 0.9 mi
- 7/10Greenbrier Middle SchoolGrades: 6-8Distance: 3.5 mi
- 9/10Greenbrier High SchoolGrades: 9-12Distance: 3.5 mi
Schools provided by the listing agent
- Elementary: Parkway
- Middle: Greenbrier
- High: Greenbrier
Source: Hive MLS. This data may not be complete. We recommend contacting the local school district to confirm school assignments for this home.
Get pre-qualified for a loan
At Zillow Home Loans, we can pre-qualify you in as little as 5 minutes with no impact to your credit score.An equal housing lender. NMLS #10287.
Sell with ease on Zillow
Get a Zillow Showcase℠ listing at no additional cost and you could sell for —faster.
$672,300
2% more+$13,446
With Zillow Showcase(estimated)$685,746



