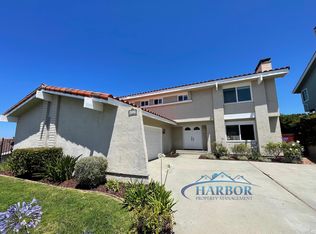Complete Remodel -- Open Floor Plan With High Ceilings, Lots of Light. Kitchen Features Granite Counters, 2 Ovens, Dual Stainless Sinks, Breakfast Bar, And All Built-Ins You'd Expect. Opens To Family Room With Fireplace And Rear Garden Access with bbq island. Main Level Includes 2 Bedrooms + 3/4 Bath. Upper Level Has Private Master Suite With Walk-In Closet And Bath of Your Dreams With Separate Jacuzzi Tub And Shower And View of Santa Monica Bay. Also On This Level Is One More Bedroom, A Full Bath, And A Convenient Office. Great room and bedrooms have mini-split air conditioning. Separate Laundry Room Off The Garage. Fully Developed Rear Garden Features An Outdoor Barbecue Island, Deck, And Complete Privacy. This Is A Move-In Ready, Turn-Key House In A Great Location in award-winning PV school district
This property is off market, which means it's not currently listed for sale or rent on Zillow. This may be different from what's available on other websites or public sources.
