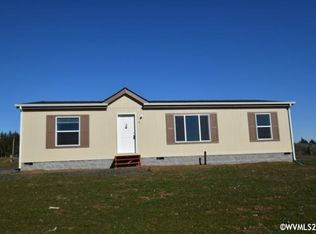Quality built, updated, energy efficient home on a peaceful country road. Entire property is completely deer fenced with incredible views in every direction. This charming home is light & bright w/all new picture windows throughout. The grounds offer a large variety of trees, providing both shade & fruit as well as separate pastures for animals! Wonderful, private location that is still close enough to main highways for easy commuting.
This property is off market, which means it's not currently listed for sale or rent on Zillow. This may be different from what's available on other websites or public sources.
