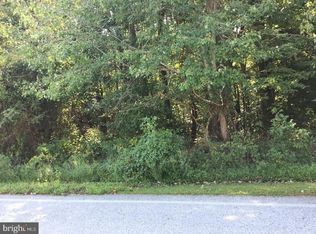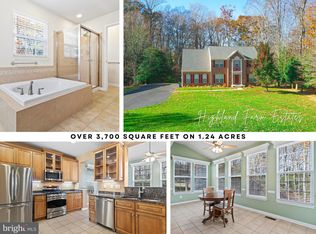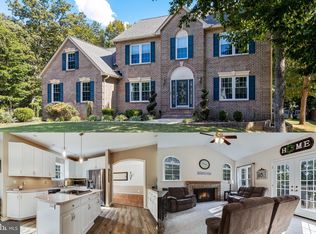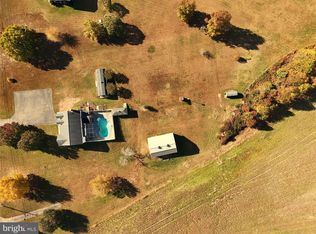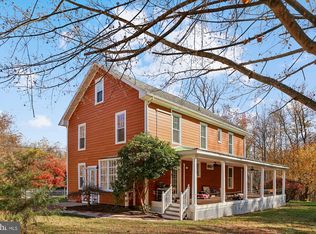Get ready to fall in LOVE with this absolute showstopper! This stunning 5-bedroom, 4.5-bathroom estate sits on an incredible 3 acres of pure serenity, offering the perfect blend of luxury, privacy, and open space. From the moment you arrive, you’ll feel the pride of ownership and the endless possibilities this property brings. Whether you're envisioning peaceful mornings with nature, unforgettable gatherings, or simply room to grow, this home delivers it ALL. With spacious living areas, premium finishes, and a layout designed for both comfort and style this beauty is ready to impress. This isn’t just a home… it’s a lifestyle. Come see what makes this property truly one of a kind! 🌟🏡🌳
For sale
$599,000
6710 Hawkins Gate Rd, La Plata, MD 20646
5beds
4,064sqft
Est.:
Single Family Residence
Built in 2001
3 Acres Lot
$594,000 Zestimate®
$147/sqft
$-- HOA
What's special
Premium finishesOpen space
- 62 days |
- 928 |
- 37 |
Zillow last checked: 8 hours ago
Listing updated: January 12, 2026 at 08:03am
Listed by:
Malek Long 202-641-0129,
Keller Williams Preferred Properties 240-737-5000
Source: Bright MLS,MLS#: MDCH2048578
Tour with a local agent
Facts & features
Interior
Bedrooms & bathrooms
- Bedrooms: 5
- Bathrooms: 5
- Full bathrooms: 4
- 1/2 bathrooms: 1
- Main level bathrooms: 1
Basement
- Area: 1296
Heating
- Heat Pump, Electric
Cooling
- Central Air, Electric
Appliances
- Included: Electric Water Heater
- Laundry: In Basement, Dryer In Unit, Common Area
Features
- Basement: Finished,Walk-Out Access
- Number of fireplaces: 1
- Fireplace features: Glass Doors
Interior area
- Total structure area: 4,064
- Total interior livable area: 4,064 sqft
- Finished area above ground: 2,768
- Finished area below ground: 1,296
Property
Parking
- Total spaces: 6
- Parking features: Storage, Garage Faces Side, Asphalt, Attached
- Attached garage spaces: 6
- Has uncovered spaces: Yes
Accessibility
- Accessibility features: None
Features
- Levels: Three
- Stories: 3
- Patio & porch: Patio
- Exterior features: Barbecue, Play Area, Other
- Pool features: None
- Has view: Yes
- View description: Trees/Woods
Lot
- Size: 3 Acres
- Features: Backs to Trees
Details
- Additional structures: Above Grade, Below Grade
- Parcel number: 0908063834
- Zoning: RC
- Special conditions: Standard
Construction
Type & style
- Home type: SingleFamily
- Architectural style: Colonial
- Property subtype: Single Family Residence
Materials
- Vinyl Siding
- Foundation: Concrete Perimeter
- Roof: Unknown
Condition
- Excellent,Very Good
- New construction: No
- Year built: 2001
Utilities & green energy
- Sewer: Public Septic
- Water: Other
- Utilities for property: Propane, Electricity Available
Community & HOA
Community
- Security: 24 Hour Security
- Subdivision: Hawkins Purchase
HOA
- Has HOA: No
Location
- Region: La Plata
Financial & listing details
- Price per square foot: $147/sqft
- Tax assessed value: $561,400
- Annual tax amount: $7,547
- Date on market: 11/14/2025
- Listing agreement: Exclusive Right To Sell
- Listing terms: FHA,Cash,Conventional,VA Loan,USDA Loan
- Ownership: Fee Simple
Estimated market value
$594,000
$564,000 - $624,000
$4,221/mo
Price history
Price history
| Date | Event | Price |
|---|---|---|
| 11/14/2025 | Listed for sale | $599,000-6%$147/sqft |
Source: | ||
| 6/3/2025 | Listing removed | $636,999$157/sqft |
Source: | ||
| 5/16/2025 | Price change | $636,999-2%$157/sqft |
Source: | ||
| 3/13/2025 | Price change | $650,000-2.8%$160/sqft |
Source: | ||
| 3/2/2025 | Listed for sale | $669,000+8.8%$165/sqft |
Source: | ||
Public tax history
Public tax history
| Year | Property taxes | Tax assessment |
|---|---|---|
| 2025 | -- | $561,400 +17.8% |
| 2024 | $5,960 +21.3% | $476,700 +21.6% |
| 2023 | $4,912 +15.7% | $392,000 |
Find assessor info on the county website
BuyAbility℠ payment
Est. payment
$3,581/mo
Principal & interest
$2842
Property taxes
$529
Home insurance
$210
Climate risks
Neighborhood: 20646
Nearby schools
GreatSchools rating
- 7/10Mary Matula Elementary SchoolGrades: PK-5Distance: 2.6 mi
- 4/10Milton M. Somers Middle SchoolGrades: 6-8Distance: 3.1 mi
- 6/10La Plata High SchoolGrades: 9-12Distance: 2.3 mi
Schools provided by the listing agent
- Elementary: Mary B. Neal
- Middle: Milton M. Somers
- High: La Plata
- District: Charles County Public Schools
Source: Bright MLS. This data may not be complete. We recommend contacting the local school district to confirm school assignments for this home.
- Loading
- Loading
