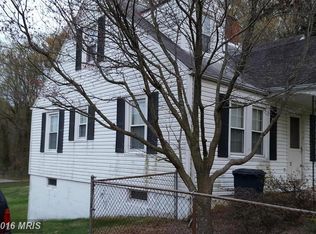Beautiful 4 bedroom 2 1/2 bath home in High Bridge Estates, sitting on a large corner lot with 4 fully finished levels and a covered back yard patio. Fully updated with all new appliances and flooring (Laminate and Ceramic Tile). Beautiful stone fireplace in the family room. Over sized 2 car garage with a large parking area in the driveway. Less than 5 minutes from Old Town Bowie and just a 15 minute drive to the New Carrollton Metro Station. Rent includes lawn service and landscaping. Minimum 650 credit score from all applicants 18 and older and full background check required. Application online
This property is off market, which means it's not currently listed for sale or rent on Zillow. This may be different from what's available on other websites or public sources.

