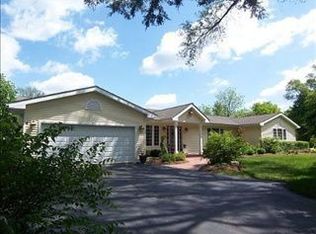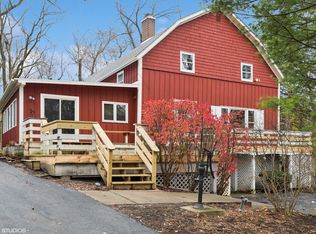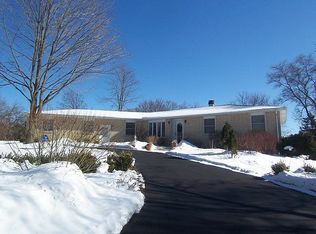Closed
$500,000
6710 Hillside Rd, Crystal Lake, IL 60012
4beds
3,122sqft
Single Family Residence
Built in 1969
1.6 Acres Lot
$557,500 Zestimate®
$160/sqft
$3,347 Estimated rent
Home value
$557,500
$530,000 - $585,000
$3,347/mo
Zestimate® history
Loading...
Owner options
Explore your selling options
What's special
One-of-a-kind home with vintage charm, 9 ft ceilings, nestled on a gorgeous 1.5+ acres of natural beauty, privacy and 5 minutes to town, train, and walk to Prairie Ridge High School. If looking for a separate entrance for a any reason---this is your opportunity! Updates: Carpet, Quartz counters, dryer, new basement bath 2023. (The other 2 baths redone in the last 6 years), washer (2-22), basement carpeting (2021). Smart Siding, Pella windows with 2 bay windows, iron fencing with double wide gate and side gate, whole house gas generator with auto start, and paver patio situated under a pergola! Walkout entryway has radiant heat, first floor bedroom next to the bath, and high speed cable internet connection with ETHERNET cable. Enjoy all 3 levels of living--especially the sun room with brick fireplace to sip your favorite beverage! Incredible seasonal views from tons of windows of your Oaks, Pines, and endless varieties of Hydrangeas. Circular driveway with enormous 3-car garage (newer doors, openers), with 20x11 workshop that offer a concrete reinforced roof for possible addition above garage! Idyllic 2-story 650 sq ft. red barn outbuilding with 3 separate areas with own entrances--perfect for ATVS, bikes, storage of whatever you wish! If you have been searching for your SPECIAL home---you have found IT! Combination of vintage meets "modern" with tons of light, plenty of room to roam with 3 levels of space, and hard to believe private setting close to train and town. Make this your next home to make everlasting memories---you deserve it! Per the seller no showings until Saturday.
Zillow last checked: 8 hours ago
Listing updated: October 22, 2023 at 01:00am
Listing courtesy of:
Lynn Purcell 630-377-1855,
Baird & Warner Fox Valley - Geneva,
Eric Purcell,
Baird & Warner Fox Valley - Geneva
Bought with:
Arlene Fields
Baird & Warner
Source: MRED as distributed by MLS GRID,MLS#: 11874619
Facts & features
Interior
Bedrooms & bathrooms
- Bedrooms: 4
- Bathrooms: 3
- Full bathrooms: 3
Primary bedroom
- Features: Flooring (Carpet), Window Treatments (Curtains/Drapes)
- Level: Second
- Area: 156 Square Feet
- Dimensions: 13X12
Bedroom 2
- Features: Flooring (Carpet), Window Treatments (Curtains/Drapes)
- Level: Second
- Area: 143 Square Feet
- Dimensions: 13X11
Bedroom 3
- Features: Flooring (Hardwood), Window Treatments (Blinds)
- Level: Main
- Area: 144 Square Feet
- Dimensions: 12X12
Bedroom 4
- Features: Flooring (Carpet), Window Treatments (Curtains/Drapes)
- Level: Second
- Area: 96 Square Feet
- Dimensions: 12X08
Breakfast room
- Features: Flooring (Hardwood)
- Level: Main
- Area: 100 Square Feet
- Dimensions: 10X10
Dining room
- Features: Flooring (Hardwood), Window Treatments (Curtains/Drapes)
- Level: Main
- Area: 168 Square Feet
- Dimensions: 14X12
Family room
- Features: Flooring (Carpet), Window Treatments (Curtains/Drapes)
- Level: Basement
- Area: 340 Square Feet
- Dimensions: 20X17
Other
- Features: Flooring (Hardwood), Window Treatments (Curtains/Drapes)
- Level: Main
- Area: 156 Square Feet
- Dimensions: 13X12
Kitchen
- Features: Kitchen (Eating Area-Breakfast Bar, Eating Area-Table Space, Pantry-Closet), Flooring (Hardwood)
- Level: Main
- Area: 182 Square Feet
- Dimensions: 14X13
Laundry
- Level: Basement
- Area: 35 Square Feet
- Dimensions: 05X07
Living room
- Features: Flooring (Hardwood), Window Treatments (Curtains/Drapes)
- Level: Main
- Area: 255 Square Feet
- Dimensions: 17X15
Mud room
- Features: Flooring (Ceramic Tile)
- Level: Basement
- Area: 90 Square Feet
- Dimensions: 10X09
Other
- Features: Flooring (Other)
- Level: Second
- Area: 120 Square Feet
- Dimensions: 12X10
Walk in closet
- Features: Flooring (Carpet), Window Treatments (Blinds)
- Level: Second
- Area: 120 Square Feet
- Dimensions: 12X10
Heating
- Natural Gas, Forced Air, Other, Radiant Floor
Cooling
- Central Air
Appliances
- Included: Range, Microwave, Dishwasher, Refrigerator, Washer, Dryer, Disposal, Stainless Steel Appliance(s), Water Purifier
- Laundry: Sink
Features
- 1st Floor Bedroom, 1st Floor Full Bath, Built-in Features, Walk-In Closet(s)
- Flooring: Hardwood
- Windows: Screens
- Basement: Finished,Walk-Out Access
- Attic: Unfinished
- Number of fireplaces: 1
- Fireplace features: Wood Burning, Attached Fireplace Doors/Screen, Gas Starter, Other
Interior area
- Total structure area: 0
- Total interior livable area: 3,122 sqft
Property
Parking
- Total spaces: 3
- Parking features: Asphalt, Circular Driveway, Garage Door Opener, On Site, Garage Owned, Attached, Garage
- Attached garage spaces: 3
- Has uncovered spaces: Yes
Accessibility
- Accessibility features: No Disability Access
Features
- Stories: 2
- Patio & porch: Patio
- Fencing: Fenced
Lot
- Size: 1.60 Acres
- Dimensions: 206 X 311 X 206 X 311
- Features: Landscaped, Mature Trees
Details
- Additional structures: Workshop, Outbuilding
- Parcel number: 1429176004
- Special conditions: None
- Other equipment: Water-Softener Owned, TV-Dish, Ceiling Fan(s), Sump Pump, Generator
Construction
Type & style
- Home type: SingleFamily
- Architectural style: Traditional
- Property subtype: Single Family Residence
Materials
- Brick
- Foundation: Concrete Perimeter
- Roof: Asphalt
Condition
- New construction: No
- Year built: 1969
Utilities & green energy
- Electric: Circuit Breakers
- Sewer: Septic Tank
- Water: Well
Community & neighborhood
Security
- Security features: Carbon Monoxide Detector(s)
Community
- Community features: Street Lights, Street Paved
Location
- Region: Crystal Lake
Other
Other facts
- Listing terms: Conventional
- Ownership: Fee Simple
Price history
| Date | Event | Price |
|---|---|---|
| 10/20/2023 | Sold | $500,000+4.2%$160/sqft |
Source: | ||
| 9/12/2023 | Contingent | $479,900$154/sqft |
Source: | ||
| 9/7/2023 | Listed for sale | $479,900+28%$154/sqft |
Source: | ||
| 9/17/2019 | Listing removed | $375,000$120/sqft |
Source: Keller Williams Success Realty #10332356 Report a problem | ||
| 9/17/2019 | Listed for sale | $375,000+9.6%$120/sqft |
Source: Keller Williams Success Realty #10332356 Report a problem | ||
Public tax history
| Year | Property taxes | Tax assessment |
|---|---|---|
| 2024 | $10,752 +3.2% | $146,428 +11.5% |
| 2023 | $10,421 +5.5% | $131,314 +9.3% |
| 2022 | $9,876 +5.2% | $120,086 +6.7% |
Find assessor info on the county website
Neighborhood: 60012
Nearby schools
GreatSchools rating
- 8/10North Elementary SchoolGrades: K-5Distance: 1.3 mi
- 8/10Hannah Beardsley Middle SchoolGrades: 6-8Distance: 2.1 mi
- 9/10Prairie Ridge High SchoolGrades: 9-12Distance: 0.9 mi
Schools provided by the listing agent
- Elementary: North Elementary School
- Middle: Hannah Beardsley Middle School
- High: Prairie Ridge High School
- District: 47
Source: MRED as distributed by MLS GRID. This data may not be complete. We recommend contacting the local school district to confirm school assignments for this home.

Get pre-qualified for a loan
At Zillow Home Loans, we can pre-qualify you in as little as 5 minutes with no impact to your credit score.An equal housing lender. NMLS #10287.
Sell for more on Zillow
Get a free Zillow Showcase℠ listing and you could sell for .
$557,500
2% more+ $11,150
With Zillow Showcase(estimated)
$568,650

