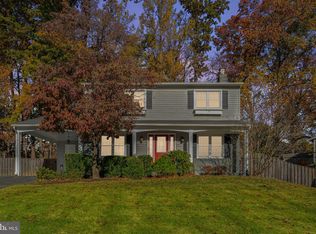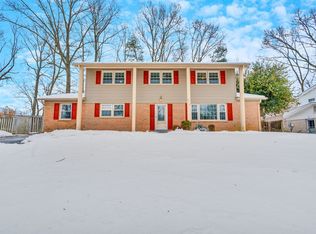Sold for $770,000
$770,000
6710 Red Jacket Rd, Springfield, VA 22152
4beds
2,256sqft
Single Family Residence
Built in 1967
0.31 Acres Lot
$770,400 Zestimate®
$341/sqft
$3,656 Estimated rent
Home value
$770,400
$724,000 - $817,000
$3,656/mo
Zestimate® history
Loading...
Owner options
Explore your selling options
What's special
***Under $800K NEW LOW Price *** Motivated Seller Encourages All Offers! Exceptional Bridlewood Model in Prime Orange Hunt Estates. This updated residence, situated within the highly desirable West Springfield High School Pyramid, includes recent enhancements, including a new roof (2024), Hardie plank siding (2024), a new front door (2024), refinished hardwood floors, and a new HVAC system (2024). Bathed in natural light through oversized 2022 windows, the home features fresh 2024 interior paint throughout. The chef's kitchen is appointed with custom cabinetry, granite countertops, under-cabinet lighting, and new stainless steel appliances (Refrigerator, Dishwasher, Microwave - 2024). Lots of Updates - A little sweat equity could turn this property into a dream home with endless potential! A versatile kitchen island provides additional storage and offers flexible dining options. Enjoy the serene sunroom, private fenced backyard with storage shed, and the warmth of a DuraLiner chimney with a wood stove. Ample parking is available with a spacious driveway and brick-lined side extension. Ideally located near shopping, dining, the Orange Hunt Pool, tennis courts, and parks, with convenient access to the Metro, major highways, and Washington, D.C., this exceptional home is available for immediate viewing. Priced to Sell - Seller Will Consider All Reasonable Offers!
Zillow last checked: 8 hours ago
Listing updated: February 09, 2026 at 07:37am
Listed by:
Mike Tikkala 703-675-5155,
Samson Properties
Bought with:
Aleksandar Pachedzhiev, 619921
Keller Williams Realty
Source: Bright MLS,MLS#: VAFX2267342
Facts & features
Interior
Bedrooms & bathrooms
- Bedrooms: 4
- Bathrooms: 3
- Full bathrooms: 2
- 1/2 bathrooms: 1
- Main level bathrooms: 1
Primary bedroom
- Features: Flooring - HardWood, Ceiling Fan(s), Window Treatments, Bathroom - Walk-In Shower
- Level: Upper
- Area: 294 Square Feet
- Dimensions: 14 X 21
Bedroom 2
- Features: Flooring - HardWood, Ceiling Fan(s)
- Level: Upper
- Area: 130 Square Feet
- Dimensions: 10 X 13
Bedroom 3
- Features: Flooring - HardWood, Ceiling Fan(s)
- Level: Upper
- Area: 120 Square Feet
- Dimensions: 10 X 12
Bedroom 4
- Features: Flooring - HardWood, Ceiling Fan(s)
- Level: Upper
- Area: 90 Square Feet
- Dimensions: 9 X 10
Primary bathroom
- Features: Flooring - Luxury Vinyl Plank, Bathroom - Walk-In Shower
- Level: Upper
Bathroom 2
- Features: Bathroom - Tub Shower
- Level: Upper
Dining room
- Features: Ceiling Fan(s), Flooring - Luxury Vinyl Plank
- Level: Main
- Area: 156 Square Feet
- Dimensions: 12 X 13
Kitchen
- Features: Ceiling Fan(s), Granite Counters, Flooring - Luxury Vinyl Plank, Eat-in Kitchen, Recessed Lighting, Lighting - LED
- Level: Main
- Area: 187 Square Feet
- Dimensions: 11 X 17
Living room
- Features: Ceiling Fan(s), Flooring - Luxury Vinyl Plank, Wood Stove, Fireplace - Wood Burning
- Level: Main
- Area: 252 Square Feet
- Dimensions: 12 X 21
Storage room
- Level: Main
- Area: 165 Square Feet
- Dimensions: 11 X 15
Other
- Features: Flooring - Ceramic Tile, Track Lighting
- Level: Upper
Heating
- Forced Air, Natural Gas
Cooling
- Central Air, Ceiling Fan(s), Whole House Fan, Electric
Appliances
- Included: Microwave, Dishwasher, Disposal, Dryer, Exhaust Fan, Ice Maker, Refrigerator, Stainless Steel Appliance(s), Cooktop, Washer, Water Heater, Gas Water Heater
- Laundry: Lower Level, Dryer In Unit, Washer In Unit, Laundry Chute
Features
- Attic/House Fan, Soaking Tub, Bathroom - Stall Shower, Bathroom - Walk-In Shower, Breakfast Area, Ceiling Fan(s), Dining Area, Floor Plan - Traditional, Formal/Separate Dining Room, Eat-in Kitchen, Kitchen Island, Pantry, Primary Bath(s), Recessed Lighting, Solar Tube(s)
- Flooring: Ceramic Tile, Hardwood, Luxury Vinyl, Wood
- Doors: Six Panel, Sliding Glass, Insulated
- Windows: Replacement, Double Pane Windows
- Has basement: No
- Number of fireplaces: 1
- Fireplace features: Wood Burning, Heatilator, Brick, Wood Burning Stove
Interior area
- Total structure area: 2,256
- Total interior livable area: 2,256 sqft
- Finished area above ground: 2,256
- Finished area below ground: 0
Property
Parking
- Total spaces: 5
- Parking features: Asphalt, Driveway, Attached Carport
- Carport spaces: 1
- Uncovered spaces: 4
Accessibility
- Accessibility features: None
Features
- Levels: Three
- Stories: 3
- Patio & porch: Deck
- Exterior features: Flood Lights, Sidewalks, Lighting
- Pool features: Community
- Fencing: Back Yard,Wood
- Has view: Yes
- View description: Trees/Woods
Lot
- Size: 0.31 Acres
- Features: Wooded, Rear Yard, Corner Lot
Details
- Additional structures: Above Grade, Below Grade
- Parcel number: 0882 04 0161
- Zoning: R-2C
- Special conditions: Standard
Construction
Type & style
- Home type: SingleFamily
- Architectural style: Colonial
- Property subtype: Single Family Residence
Materials
- HardiPlank Type, Brick
- Foundation: Slab
- Roof: Asphalt
Condition
- Very Good
- New construction: No
- Year built: 1967
Utilities & green energy
- Sewer: Public Sewer
- Water: Public
- Utilities for property: Underground Utilities, Cable Connected, Phone Available
Community & neighborhood
Community
- Community features: Pool
Location
- Region: Springfield
- Subdivision: Orange Hunt Estates
Other
Other facts
- Listing agreement: Exclusive Right To Sell
- Listing terms: Cash,Conventional,FHA,Negotiable,VA Loan
- Ownership: Fee Simple
Price history
| Date | Event | Price |
|---|---|---|
| 2/6/2026 | Sold | $770,000-3.7%$341/sqft |
Source: | ||
| 1/17/2026 | Contingent | $799,900$355/sqft |
Source: | ||
| 9/12/2025 | Price change | $799,900-1.2%$355/sqft |
Source: | ||
| 7/26/2025 | Price change | $810,000-1.2%$359/sqft |
Source: | ||
| 5/31/2025 | Listed for sale | $819,900-0.6%$363/sqft |
Source: | ||
Public tax history
| Year | Property taxes | Tax assessment |
|---|---|---|
| 2025 | $8,432 +1.9% | $729,450 +2.2% |
| 2024 | $8,273 +10% | $714,070 +7.2% |
| 2023 | $7,520 +5% | $666,390 +6.4% |
Find assessor info on the county website
Neighborhood: 22152
Nearby schools
GreatSchools rating
- 6/10Orange Hunt Elementary SchoolGrades: PK-6Distance: 0.3 mi
- 6/10Irving Middle SchoolGrades: 7-8Distance: 1.7 mi
- 9/10West Springfield High SchoolGrades: 9-12Distance: 1.3 mi
Schools provided by the listing agent
- Elementary: Orange Hunt
- Middle: Irving
- High: West Springfield
- District: Fairfax County Public Schools
Source: Bright MLS. This data may not be complete. We recommend contacting the local school district to confirm school assignments for this home.
Get a cash offer in 3 minutes
Find out how much your home could sell for in as little as 3 minutes with a no-obligation cash offer.
Estimated market value$770,400
Get a cash offer in 3 minutes
Find out how much your home could sell for in as little as 3 minutes with a no-obligation cash offer.
Estimated market value
$770,400

