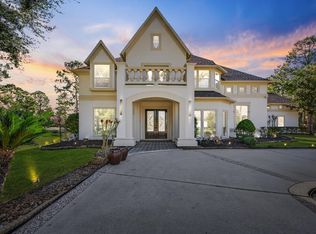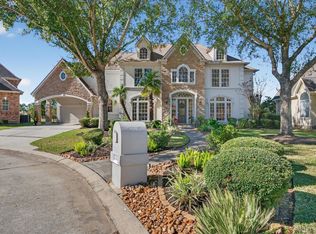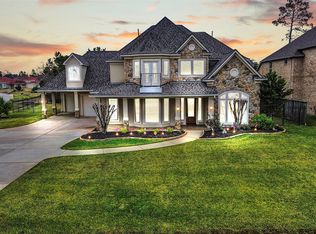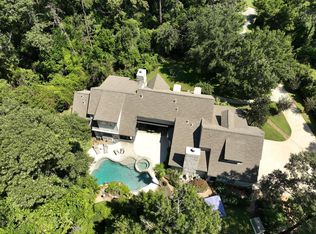Rare opportunity to acquire this unique, multi-purpose property located in the heart of the sought-after Klein area! This property features a 3921 square foot main house with beautiful re-purposed hardwood floors through-out, plantation shutters, farmhouse kitchen with butcher block counter tops, heavy crown molding, custom built-ins, 4 massive bedrooms, pool and large deck area. The log cabin at the front of the property is 1768 square foot, and contains 2 large bedrooms, 2 full baths, living area, full kitchen, and guest quarters/apartment located on the second floor with private entrance. There is also an 80 x 30 metal building with 2 roll-up bay doors, 2 car lifts, 3-phase power, and a private apartment with private entrance. Each structure is individually metered. Limitless potential! Call and schedule your showing today!
For sale
$1,500,000
6710 Spring Cypress Rd, Spring, TX 77379
4beds
3,921sqft
Est.:
Single Family Residence
Built in 1994
1.55 Acres Lot
$-- Zestimate®
$383/sqft
$-- HOA
What's special
- 222 days |
- 374 |
- 9 |
Zillow last checked: 8 hours ago
Listing updated: November 26, 2025 at 06:32am
Listed by:
Randall Kerth TREC #0663853 713-446-9276,
Segue Real Estate Group
Source: HAR,MLS#: 59517105
Tour with a local agent
Facts & features
Interior
Bedrooms & bathrooms
- Bedrooms: 4
- Bathrooms: 4
- Full bathrooms: 3
- 1/2 bathrooms: 1
Rooms
- Room types: Family Room, Garage Apartment, Quarters/Guest House, Utility Room
Primary bathroom
- Features: Half Bath, Hollywood Bath, Primary Bath: Double Sinks, Primary Bath: Separate Shower, Secondary Bath(s): Double Sinks, Secondary Bath(s): Tub/Shower Combo, Vanity Area
Kitchen
- Features: Breakfast Bar, Island w/ Cooktop, Pantry
Heating
- Natural Gas
Cooling
- Electric
Appliances
- Included: Disposal, Electric Oven, Oven, Microwave, Gas Cooktop, Dishwasher
- Laundry: Electric Dryer Hookup, Gas Dryer Hookup, Washer Hookup
Features
- Crown Molding, High Ceilings, Primary Bed - 1st Floor
- Flooring: Wood
- Windows: Window Coverings
- Number of fireplaces: 1
- Fireplace features: Free Standing, Wood Burning
Interior area
- Total structure area: 3,921
- Total interior livable area: 3,921 sqft
Video & virtual tour
Property
Parking
- Parking features: Oversized, Vehicle Lift, Workshop in Garage
- Has garage: Yes
Features
- Stories: 2
- Exterior features: Side Yard
- Has private pool: Yes
- Pool features: Gunite, In Ground, Pool/Spa Combo
- Has spa: Yes
- Spa features: Spa/Hot Tub
- Fencing: Back Yard,Full
Lot
- Size: 1.55 Acres
- Features: Wooded, 1 Up to 2 Acres
Details
- Additional structures: Shed(s), Workshop
- Parcel number: 0440080000132
Construction
Type & style
- Home type: SingleFamily
- Architectural style: Colonial,Other
- Property subtype: Single Family Residence
Materials
- Log Siding, Wood Siding
- Foundation: Block & Beam, Slab
- Roof: Composition
Condition
- New construction: No
- Year built: 1994
Utilities & green energy
- Sewer: Septic Tank
- Water: Well
Community & HOA
Community
- Subdivision: None
Location
- Region: Spring
Financial & listing details
- Price per square foot: $383/sqft
- Tax assessed value: $243,599
- Annual tax amount: $14,536
- Date on market: 6/19/2025
- Listing terms: Cash,Conventional,Other,VA Loan
- Road surface type: Concrete
Estimated market value
Not available
Estimated sales range
Not available
$2,173/mo
Price history
Price history
| Date | Event | Price |
|---|---|---|
| 6/19/2025 | Listed for sale | $1,500,000$383/sqft |
Source: | ||
Public tax history
Public tax history
| Year | Property taxes | Tax assessment |
|---|---|---|
| 2016 | $5,512 +50.9% | $243,599 |
| 2015 | $3,653 | $243,599 +48.5% |
| 2014 | $3,653 | $164,092 |
Find assessor info on the county website
BuyAbility℠ payment
Est. payment
$10,150/mo
Principal & interest
$7437
Property taxes
$2188
Home insurance
$525
Climate risks
Neighborhood: 77379
Nearby schools
GreatSchools rating
- 8/10Benignus Elementary SchoolGrades: PK-5Distance: 1.6 mi
- 9/10Doerre Intermediate SchoolGrades: 6-8Distance: 2.1 mi
- 7/10Klein Cain High SchoolGrades: 9-12Distance: 3.8 mi
Schools provided by the listing agent
- Elementary: Benignus Elementary School
- Middle: Krimmel Intermediate School
- High: Klein Cain High School
Source: HAR. This data may not be complete. We recommend contacting the local school district to confirm school assignments for this home.
- Loading
- Loading



