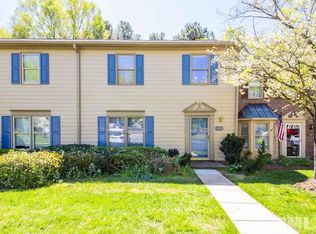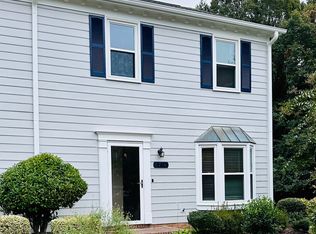Bright and spacious end unit townhome!!! Large living areas! Wood burning fireplace in the living room with lots of natural light and door that steps out to the inviting view off the patio. Home has an eat in kitchen and separate dining area. Master bedroom downstairs w and each additional bedroom on the 2nd floor has its bathroom with tub/shower. Don't miss the opportunity to make this your home!
This property is off market, which means it's not currently listed for sale or rent on Zillow. This may be different from what's available on other websites or public sources.

