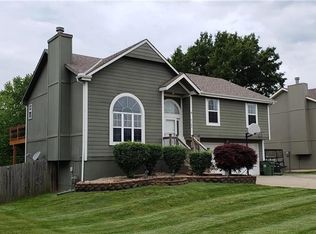Sold
Price Unknown
6710 Woodson Rd, Raytown, MO 64133
3beds
2,112sqft
Single Family Residence
Built in 1996
0.26 Acres Lot
$328,200 Zestimate®
$--/sqft
$2,044 Estimated rent
Home value
$328,200
$299,000 - $361,000
$2,044/mo
Zestimate® history
Loading...
Owner options
Explore your selling options
What's special
Look at this Kitchen!!! This is a cooks dream kitchen! Not to mention the screen in porch! Huge backyard perfect for a pool!
This beautifully maintained 3-bedroom, 2.5-bath ranch offers the perfect blend of comfort, functionality, and charm. From the moment you step inside, you’ll appreciate the thoughtful layout featuring a formal dining room, a large country kitchen ideal for gatherings, and a generous living space designed for everyday living and entertaining.
The split-bedroom floorplan provides privacy, with a spacious master suite tucked away from the additional bedrooms. Enjoy your mornings and evenings on the screened-in back deck, overlooking a large fenced backyard — perfect for pets, play, or simply relaxing in your own private retreat.
The full daylight basement is ready to be transformed — whether you envision a home theater, gym, workshop, or additional living quarters, the possibilities are endless.
Located directly across the street from Robinson Elementary, this well-loved home is ready to welcome its next family. Don’t miss the opportunity to make it yours!
Zillow last checked: 8 hours ago
Listing updated: November 25, 2025 at 03:59pm
Listing Provided by:
Cindy Middleton 816-210-5491,
RE/MAX Premier Properties
Bought with:
Riyad Naser, 2014027950
Keller Williams Platinum Prtnr
Source: Heartland MLS as distributed by MLS GRID,MLS#: 2551401
Facts & features
Interior
Bedrooms & bathrooms
- Bedrooms: 3
- Bathrooms: 3
- Full bathrooms: 2
- 1/2 bathrooms: 1
Dining room
- Description: Country Kitchen,Formal
Heating
- Forced Air
Cooling
- Attic Fan, Electric
Appliances
- Included: Dishwasher, Exhaust Fan, Microwave
- Laundry: Laundry Room
Features
- Ceiling Fan(s), Kitchen Island, Pantry, Stained Cabinets
- Flooring: Carpet, Wood
- Doors: Storm Door(s)
- Windows: Window Coverings, Thermal Windows
- Basement: Daylight,Full,Unfinished,Walk-Out Access
- Number of fireplaces: 1
- Fireplace features: Living Room, Fireplace Screen
Interior area
- Total structure area: 2,112
- Total interior livable area: 2,112 sqft
- Finished area above ground: 2,112
Property
Parking
- Total spaces: 2
- Parking features: Attached
- Attached garage spaces: 2
Features
- Patio & porch: Screened
- Fencing: Wood
Lot
- Size: 0.26 Acres
- Features: City Lot
Details
- Parcel number: 44400025000000000
Construction
Type & style
- Home type: SingleFamily
- Architectural style: Traditional
- Property subtype: Single Family Residence
Materials
- Brick Trim, Stucco & Frame
- Roof: Composition
Condition
- Year built: 1996
Utilities & green energy
- Sewer: Public Sewer
- Water: Public
Community & neighborhood
Location
- Region: Raytown
- Subdivision: Woodson Place
Other
Other facts
- Listing terms: Conventional,FHA,VA Loan
- Ownership: Private
- Road surface type: Paved
Price history
| Date | Event | Price |
|---|---|---|
| 11/24/2025 | Sold | -- |
Source: | ||
| 10/24/2025 | Contingent | $315,000$149/sqft |
Source: | ||
| 9/20/2025 | Price change | $315,000-4.5%$149/sqft |
Source: | ||
| 8/5/2025 | Price change | $330,000-2.9%$156/sqft |
Source: | ||
| 7/1/2025 | Listed for sale | $340,000$161/sqft |
Source: | ||
Public tax history
| Year | Property taxes | Tax assessment |
|---|---|---|
| 2024 | $5,073 +0.7% | $56,240 |
| 2023 | $5,039 +20% | $56,240 +26% |
| 2022 | $4,200 -0.3% | $44,650 |
Find assessor info on the county website
Neighborhood: 64133
Nearby schools
GreatSchools rating
- 8/10Robinson Elementary SchoolGrades: K-5Distance: 0.1 mi
- 4/10Raytown Central Middle SchoolGrades: 6-8Distance: 1.2 mi
- 2/10Raytown Sr. High SchoolGrades: 9-12Distance: 1.2 mi
Get a cash offer in 3 minutes
Find out how much your home could sell for in as little as 3 minutes with a no-obligation cash offer.
Estimated market value
$328,200
Get a cash offer in 3 minutes
Find out how much your home could sell for in as little as 3 minutes with a no-obligation cash offer.
Estimated market value
$328,200
