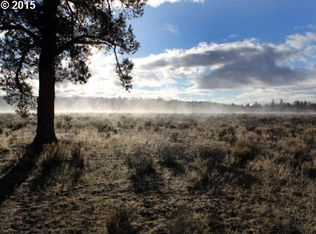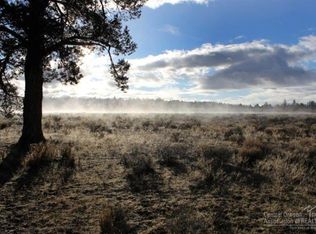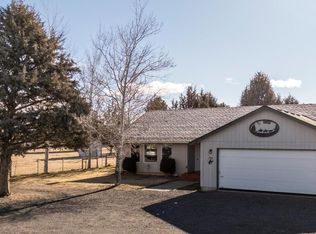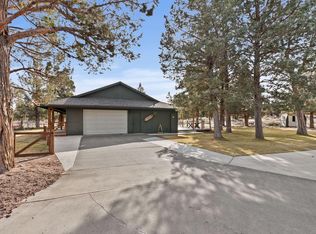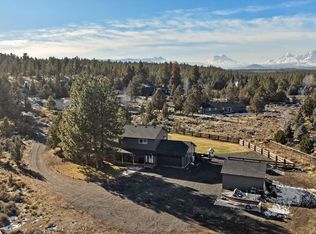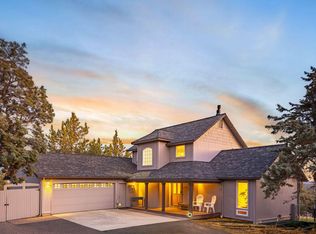Fantastic opportunity to own 40 acres of property between Bend and Sisters with huge Cascade views. This property provides ample space for various activities and allows for privacy and tranquility. The presence of a charming cottage offers immediate accommodation options while you work on your plans to build your dream home. There is a 1248 sq ft agricultural building that can serve multiple purposes including storage, office, work shop or whatever would suit your ag needs. Living on the property while you plan your dream home gives you the advantage of experiencing the land firsthand and understanding its unique characteristics. It also allows you to take your time with the planning and design process to ensure your new home perfectly fits your vision and takes advantage of the stunning views this property offers. This property affords an ideal setting for those looking to enjoy a rural lifestyle, embrace the beauty of nature, and create their dream place.
Active w/contingency
$1,380,000
67100 Fryrear Rd, Bend, OR 97703
3beds
1baths
1,280sqft
Est.:
Single Family Residence
Built in 1940
39.77 Acres Lot
$-- Zestimate®
$1,078/sqft
$-- HOA
What's special
- 385 days |
- 51 |
- 1 |
Zillow last checked: 8 hours ago
Listing updated: February 02, 2026 at 03:04pm
Listed by:
The Agency Bend 541-508-7430
Source: Oregon Datashare,MLS#: 220195404
Facts & features
Interior
Bedrooms & bathrooms
- Bedrooms: 3
- Bathrooms: 1
Heating
- Electric, Pellet Stove
Cooling
- Other
Features
- Ceiling Fan(s), Primary Downstairs, Shower/Tub Combo, Tile Counters, Vaulted Ceiling(s)
- Flooring: Carpet, Hardwood, Tile
- Windows: Double Pane Windows, Wood Frames
- Basement: None
- Has fireplace: Yes
- Fireplace features: Family Room
- Common walls with other units/homes: No Common Walls
Interior area
- Total structure area: 1,280
- Total interior livable area: 1,280 sqft
Property
Parking
- Parking features: Detached, Driveway, Gravel, Storage
- Has uncovered spaces: Yes
Features
- Levels: One
- Stories: 1
- Spa features: Indoor Spa/Hot Tub
- Fencing: Fenced
- Has view: Yes
- View description: Mountain(s), Territorial
Lot
- Size: 39.77 Acres
- Features: Sprinklers In Front, Sprinklers In Rear
Details
- Additional structures: Shed(s), Storage, Other
- Parcel number: 130808
- Zoning description: EFUSC, DR
- Special conditions: Standard
Construction
Type & style
- Home type: SingleFamily
- Architectural style: Bungalow
- Property subtype: Single Family Residence
Materials
- Frame
- Foundation: Block
- Roof: Metal
Condition
- New construction: No
- Year built: 1940
Utilities & green energy
- Sewer: Septic Tank
- Water: Private, Well
Community & HOA
HOA
- Has HOA: No
Location
- Region: Bend
Financial & listing details
- Price per square foot: $1,078/sqft
- Annual tax amount: $2,457
- Date on market: 2/2/2026
- Cumulative days on market: 918 days
- Listing terms: Cash,Conventional,FHA,Owner Will Carry,USDA Loan,VA Loan
- Inclusions: Fridge
- Exclusions: Washer/Dryer, AC unit, both hot tubs, play structure, greenhouse
- Road surface type: Paved
Estimated market value
Not available
Estimated sales range
Not available
$2,453/mo
Price history
Price history
| Date | Event | Price |
|---|---|---|
| 1/31/2026 | Listing removed | $1,380,000$1,078/sqft |
Source: | ||
| 9/22/2025 | Contingent | $1,380,000$1,078/sqft |
Source: | ||
| 9/22/2025 | Pending sale | $1,380,000-0.1%$1,078/sqft |
Source: | ||
| 9/21/2025 | Contingent | $1,381,000+0.1%$1,079/sqft |
Source: My State MLS #11556085 Report a problem | ||
| 9/17/2025 | Price change | $1,380,000-0.1%$1,078/sqft |
Source: | ||
| 9/2/2025 | Price change | $1,381,000-0.1%$1,079/sqft |
Source: | ||
| 8/25/2025 | Price change | $1,383,000-0.1%$1,080/sqft |
Source: | ||
| 8/19/2025 | Price change | $1,384,000-0.1%$1,081/sqft |
Source: | ||
| 8/12/2025 | Price change | $1,385,000-0.1%$1,082/sqft |
Source: | ||
| 8/4/2025 | Price change | $1,386,000-0.1%$1,083/sqft |
Source: | ||
| 7/28/2025 | Price change | $1,387,000-0.1%$1,084/sqft |
Source: | ||
| 7/22/2025 | Price change | $1,388,000-0.1%$1,084/sqft |
Source: | ||
| 7/14/2025 | Price change | $1,389,000-0.1%$1,085/sqft |
Source: | ||
| 7/3/2025 | Price change | $1,390,000-0.7%$1,086/sqft |
Source: | ||
| 6/23/2025 | Price change | $1,400,000-1.4%$1,094/sqft |
Source: | ||
| 6/9/2025 | Price change | $1,420,000-0.7%$1,109/sqft |
Source: | ||
| 6/2/2025 | Price change | $1,430,000-0.7%$1,117/sqft |
Source: | ||
| 5/27/2025 | Price change | $1,440,000-0.7%$1,125/sqft |
Source: | ||
| 5/19/2025 | Price change | $1,450,000-0.7%$1,133/sqft |
Source: | ||
| 5/12/2025 | Price change | $1,460,000-0.7%$1,141/sqft |
Source: | ||
| 5/6/2025 | Price change | $1,470,000-0.7%$1,148/sqft |
Source: | ||
| 4/28/2025 | Price change | $1,480,000-0.7%$1,156/sqft |
Source: | ||
| 2/28/2025 | Price change | $1,490,000-1.7%$1,164/sqft |
Source: | ||
| 2/4/2025 | Listed for sale | $1,515,000$1,184/sqft |
Source: | ||
Public tax history
Public tax history
Tax history is unavailable.BuyAbility℠ payment
Est. payment
$7,772/mo
Principal & interest
$7117
Property taxes
$655
Climate risks
Neighborhood: 97703
Nearby schools
GreatSchools rating
- 8/10Sisters Elementary SchoolGrades: K-4Distance: 7.4 mi
- 6/10Sisters Middle SchoolGrades: 5-8Distance: 8.8 mi
- 8/10Sisters High SchoolGrades: 9-12Distance: 9.1 mi
Schools provided by the listing agent
- Elementary: Sisters Elem
- Middle: Sisters Middle
- High: Sisters High
Source: Oregon Datashare. This data may not be complete. We recommend contacting the local school district to confirm school assignments for this home.
