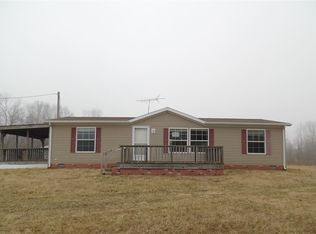Sold
$170,000
6711 Asbell Rd, Shoals, IN 47581
3beds
1,512sqft
Residential, Manufactured Home
Built in 1998
1.44 Acres Lot
$194,800 Zestimate®
$112/sqft
$1,080 Estimated rent
Home value
$194,800
$181,000 - $208,000
$1,080/mo
Zestimate® history
Loading...
Owner options
Explore your selling options
What's special
PEACE AND QUIET!! HERE'S YOUR CHANCE TO OWN A COUNTRY SETTING ON 1.44 ACRES THAT BORDERS 200 ACRES OF HOOSIER NATIONAL FOREST! ENJOY THE VIEW FROM BOTH FRONT AND BACK DECK PORCHES AS THE WILDLIFE STROLLS BY! THIS 3 BEDROOM/2BATH MOVE IN READY HOME FEATURES A SPACIOUS LIVING ROOM, KITCHEN DINING COMBO WITH APPLIANCES AND BREAKFAST BAR, OWNER'S SUITE AND LAUNDRY ROOM. UPDATES INCLUDE INTERIOR KNOTTY CEDAR AND PINE PANELING THOUGHOUT THE LIVING ROOM, DINING AREA AND MAIN BEDROOM ADDING THAT COUNTRY CHARM! 24X32 TWO CAR DETACHED GARAGE, 18X20 CARPORT AND 10X12 SHED FOR STORAGE AS WELL A CHICKEN COOP! RV HOOK UP SET UP AND READY! ALL THIS AND MORE NESTLED JUST 12 MILES FROM HISTORIC FRENCH LICK!
Zillow last checked: 8 hours ago
Listing updated: August 15, 2023 at 07:11am
Listing Provided by:
Michelle Byrer 765-524-5108,
Rhodes Realty, LLC
Bought with:
Non-BLC Member
MIBOR REALTOR® Association
Source: MIBOR as distributed by MLS GRID,MLS#: 21921983
Facts & features
Interior
Bedrooms & bathrooms
- Bedrooms: 3
- Bathrooms: 2
- Full bathrooms: 2
- Main level bathrooms: 2
- Main level bedrooms: 3
Primary bedroom
- Features: Laminate
- Level: Main
- Area: 169 Square Feet
- Dimensions: 13X13
Bedroom 2
- Level: Main
- Area: 130 Square Feet
- Dimensions: 10X13
Bedroom 3
- Features: Laminate
- Level: Main
- Area: 130 Square Feet
- Dimensions: 10X13
Other
- Features: Laminate
- Level: Main
- Area: 75 Square Feet
- Dimensions: 15X5
Dining room
- Features: Laminate
- Level: Main
- Area: 195 Square Feet
- Dimensions: 15X13
Family room
- Features: Laminate
- Level: Main
- Area: 195 Square Feet
- Dimensions: 15X13
Kitchen
- Features: Laminate
- Level: Main
- Area: 117 Square Feet
- Dimensions: 9X13
Living room
- Features: Laminate
- Level: Main
- Area: 260 Square Feet
- Dimensions: 20X13
Heating
- Electric, Forced Air
Cooling
- Has cooling: Yes
Appliances
- Included: Dishwasher, Dryer, Microwave, Electric Oven, Range Hood, Refrigerator, Washer
Features
- Breakfast Bar, Vaulted Ceiling(s)
- Windows: Windows Vinyl, WoodWorkStain/Painted
- Has basement: No
Interior area
- Total structure area: 1,512
- Total interior livable area: 1,512 sqft
- Finished area below ground: 0
Property
Parking
- Total spaces: 2
- Parking features: Carport, Detached, Gravel
- Garage spaces: 2
- Has carport: Yes
Features
- Levels: One
- Stories: 1
- Patio & porch: Covered, Deck
Lot
- Size: 1.44 Acres
Details
- Additional structures: Storage
- Parcel number: 511114100012000003
Construction
Type & style
- Home type: MobileManufactured
- Architectural style: Ranch
- Property subtype: Residential, Manufactured Home
Materials
- Vinyl Siding
- Foundation: Block
Condition
- New construction: No
- Year built: 1998
Utilities & green energy
- Water: Municipal/City
Community & neighborhood
Location
- Region: Shoals
- Subdivision: No Subdivision
Price history
| Date | Event | Price |
|---|---|---|
| 8/14/2023 | Sold | $170,000-2.8%$112/sqft |
Source: | ||
| 7/7/2023 | Pending sale | $174,900 |
Source: | ||
| 6/29/2023 | Listed for sale | $174,900 |
Source: | ||
| 6/23/2023 | Pending sale | $174,900 |
Source: | ||
| 6/14/2023 | Price change | $174,900-2.8%$116/sqft |
Source: | ||
Public tax history
| Year | Property taxes | Tax assessment |
|---|---|---|
| 2024 | $568 +7.5% | $156,500 +24.7% |
| 2023 | $529 +23.4% | $125,500 +6.1% |
| 2022 | $429 +8% | $118,300 +10.6% |
Find assessor info on the county website
Neighborhood: 47581
Nearby schools
GreatSchools rating
- 5/10Shoals Community Elementary SchoolGrades: PK-5Distance: 5.8 mi
- 3/10Shoals Middle SchoolGrades: 6-8Distance: 5.8 mi
- 5/10Shoals Community Jr-Sr High SchoolGrades: 9-12Distance: 5.8 mi
Schools provided by the listing agent
- Elementary: Shoals Community Elementary School
- Middle: Shoals Middle School
- High: Shoals Community High School
Source: MIBOR as distributed by MLS GRID. This data may not be complete. We recommend contacting the local school district to confirm school assignments for this home.
