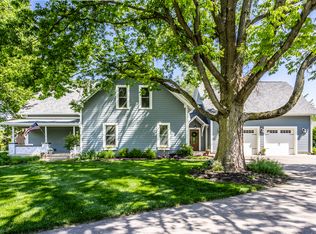Sold
$440,000
6711 Lafayette Rd, Indianapolis, IN 46278
3beds
2,953sqft
Residential, Single Family Residence
Built in 1950
1.14 Acres Lot
$439,400 Zestimate®
$149/sqft
$2,261 Estimated rent
Home value
$439,400
$417,000 - $461,000
$2,261/mo
Zestimate® history
Loading...
Owner options
Explore your selling options
What's special
HUGE $50,000 PRICE REDUCTION! Nestled on over an acre of beautiful land, this charming 3-bedroom, 2-bathroom one level home combines mid-century charm with modern updates from head to toe! Welcoming front porch leads you to the living room with fireplace, built-in bookshelves and lovely flooring. The formal dining room featuring built-in cabinets and custom wainscoting offers a harmonious blend of functionality and timeless elegance. Open eat-in kitchen features new cabinets, appliances, backsplash, and countertops with convenient pass through window and breakfast bar. Spacious family room overlooks the backyard. Ample sized bedrooms feature nice sized closets with automatic lights. Both bathrooms have been beautifully remodeled. Full basement with storage has laundry area with utility sink. Mudroom with custom cubbies leads to the backyard with covered patio and two-car garage. Outside, enjoy the privacy and tranquility of over an acre of land, offering endless possibilities for outdoor fun, garden, or future expansions. Amazing Traders Pointe location that's just minutes to Eagle Creek Reservoir and more. Welcome to your personal oasis!
Zillow last checked: 8 hours ago
Listing updated: September 05, 2025 at 08:46am
Listing Provided by:
Sathya Kattragadda 317-833-2000,
CENTURY 21 Scheetz,
Rebecca Upton 317-777-8385,
CENTURY 21 Scheetz
Bought with:
Sathya Kattragadda
CENTURY 21 Scheetz
Source: MIBOR as distributed by MLS GRID,MLS#: 22048495
Facts & features
Interior
Bedrooms & bathrooms
- Bedrooms: 3
- Bathrooms: 2
- Full bathrooms: 2
- Main level bathrooms: 2
- Main level bedrooms: 3
Primary bedroom
- Level: Main
- Area: 169 Square Feet
- Dimensions: 13x13
Bedroom 2
- Level: Main
- Area: 143 Square Feet
- Dimensions: 13x11
Bedroom 3
- Level: Main
- Area: 144 Square Feet
- Dimensions: 12x12
Breakfast room
- Level: Main
- Area: 54 Square Feet
- Dimensions: 9x6
Dining room
- Level: Main
- Area: 130 Square Feet
- Dimensions: 13x10
Family room
- Level: Main
- Area: 247 Square Feet
- Dimensions: 19x13
Kitchen
- Level: Main
- Area: 88 Square Feet
- Dimensions: 11x8
Living room
- Level: Main
- Area: 228 Square Feet
- Dimensions: 19x12
Living room
- Level: Main
- Area: 228 Square Feet
- Dimensions: 19x12
Mud room
- Level: Main
- Area: 65 Square Feet
- Dimensions: 13x5
Heating
- Zoned, Forced Air
Cooling
- Central Air
Appliances
- Included: Dishwasher, Dryer, Disposal, Microwave, Electric Oven, Refrigerator, Washer, Water Softener Owned, Water Heater, Range Hood
- Laundry: In Basement, Sink
Features
- Built-in Features, Hardwood Floors, Walk-In Closet(s)
- Flooring: Hardwood
- Windows: Wood Work Stained
- Basement: Daylight,Unfinished
- Number of fireplaces: 1
- Fireplace features: Living Room, Wood Burning
Interior area
- Total structure area: 2,953
- Total interior livable area: 2,953 sqft
- Finished area below ground: 0
Property
Parking
- Total spaces: 2
- Parking features: Detached, Gravel, Garage Door Opener, Storage
- Garage spaces: 2
- Details: Garage Parking Other(Garage Door Opener, Service Door)
Features
- Levels: One
- Stories: 1
- Patio & porch: Covered
- Has view: Yes
- View description: Trees/Woods
Lot
- Size: 1.14 Acres
- Features: Not In Subdivision, Mature Trees, Trees-Small (Under 20 Ft), Wooded
Details
- Parcel number: 490434120004000600
- Horse amenities: None
Construction
Type & style
- Home type: SingleFamily
- Architectural style: Bungalow,Ranch
- Property subtype: Residential, Single Family Residence
Materials
- Vinyl Siding
- Foundation: Block
Condition
- Updated/Remodeled
- New construction: No
- Year built: 1950
Utilities & green energy
- Water: Public
- Utilities for property: Electricity Connected, Sewer Connected, Water Connected
Community & neighborhood
Location
- Region: Indianapolis
- Subdivision: No Subdivision
Price history
| Date | Event | Price |
|---|---|---|
| 9/5/2025 | Sold | $440,000-2.2%$149/sqft |
Source: | ||
| 8/7/2025 | Pending sale | $449,900$152/sqft |
Source: | ||
| 7/25/2025 | Price change | $449,900-10%$152/sqft |
Source: | ||
| 7/3/2025 | Listed for sale | $499,900+88.6%$169/sqft |
Source: | ||
| 9/9/2024 | Sold | $265,000+0%$90/sqft |
Source: | ||
Public tax history
| Year | Property taxes | Tax assessment |
|---|---|---|
| 2024 | $2,026 +1.6% | $222,600 +9.9% |
| 2023 | $1,994 +7.1% | $202,500 +1.6% |
| 2022 | $1,863 -3.6% | $199,300 +7.1% |
Find assessor info on the county website
Neighborhood: Trader's Point
Nearby schools
GreatSchools rating
- 5/10Central Elementary School (Pike)Grades: K-5Distance: 1.5 mi
- 3/10Lincoln Middle SchoolGrades: 6-8Distance: 1.9 mi
- 4/10Pike High SchoolGrades: 9-12Distance: 1.7 mi
Get a cash offer in 3 minutes
Find out how much your home could sell for in as little as 3 minutes with a no-obligation cash offer.
Estimated market value$439,400
Get a cash offer in 3 minutes
Find out how much your home could sell for in as little as 3 minutes with a no-obligation cash offer.
Estimated market value
$439,400
