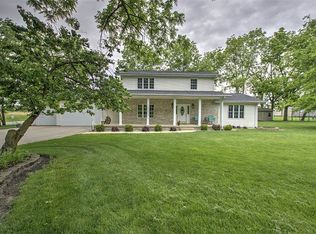Sold for $335,000
$335,000
6711 Raintree Ln, Decatur, IL 62521
3beds
2,857sqft
Single Family Residence
Built in 2003
0.46 Acres Lot
$360,300 Zestimate®
$117/sqft
$2,825 Estimated rent
Home value
$360,300
$303,000 - $425,000
$2,825/mo
Zestimate® history
Loading...
Owner options
Explore your selling options
What's special
Located in the coveted CANDLEBOOK ESTATES (MT ZION SCHOOLS) this immaculate home sits on a beautifully landscaped corner lot! Step inside to the Great Room featuring a COVE-LIT TRAY CEILING and LUXURY VINYL PLANK floors throughout that opens to the kitchen with CUSTOM HICKORY CABINETS, GRANITE COUNTERTOPS, and SS GE appliances. The spacious master suite features a large walk-in closet, double vanity sinks, and a JACUZZI TUB! Off the back of the home is a SCREENED PATIO with adjacent grilling patio. With MAIN FLOOR LAUNDRY, this ranch has everything you need upstairs, but head to the lower level for another family room, 2 more bedrooms, full bathroom, & STORM SHELTER. This home is GENERATOR READY (30amp hookup) and even has a HIDDEN SAFE that you’ll have to tour the home to find! Perhaps the best for last...the 1,200 SqFt HEATED garage! Complete with a rear access overhead door and workbench. With newer Roof and HVAC, all the big-ticket items are done! Homes this good don't last long!
Zillow last checked: 8 hours ago
Listing updated: August 07, 2025 at 08:32am
Listed by:
Aimee Dial 217-855-1717,
Brinkoetter REALTORS®
Bought with:
Austin Deaton, 475198953
Brinkoetter REALTORS®
Source: CIBR,MLS#: 6252813 Originating MLS: Central Illinois Board Of REALTORS
Originating MLS: Central Illinois Board Of REALTORS
Facts & features
Interior
Bedrooms & bathrooms
- Bedrooms: 3
- Bathrooms: 3
- Full bathrooms: 2
- 1/2 bathrooms: 1
Primary bedroom
- Description: Flooring: Carpet
- Level: Main
Bedroom
- Description: Flooring: Carpet
- Level: Lower
Bedroom
- Description: Flooring: Carpet
- Level: Lower
Primary bathroom
- Features: Bathtub, Separate Shower
- Level: Main
Family room
- Description: Flooring: Carpet
- Level: Lower
Other
- Features: Tub Shower
- Level: Lower
Great room
- Description: Flooring: Vinyl
- Level: Main
Half bath
- Level: Upper
Kitchen
- Description: Flooring: Vinyl
- Level: Main
Other
- Description: Flooring: Concrete
- Level: Lower
Porch
- Description: Flooring: Wood
- Level: Main
Utility room
- Description: Flooring: Concrete
- Level: Lower
Heating
- Forced Air, Gas
Cooling
- Central Air, Attic Fan
Appliances
- Included: Dryer, Dishwasher, Gas Water Heater, Microwave, Range, Refrigerator, Washer
- Laundry: Main Level
Features
- Attic, Breakfast Area, Jetted Tub, Bath in Primary Bedroom, Main Level Primary, Pantry, Pull Down Attic Stairs, Walk-In Closet(s)
- Basement: Finished,Unfinished,Full,Sump Pump
- Attic: Pull Down Stairs
- Has fireplace: No
Interior area
- Total structure area: 2,857
- Total interior livable area: 2,857 sqft
- Finished area above ground: 1,486
- Finished area below ground: 1,371
Property
Parking
- Total spaces: 3
- Parking features: Attached, Garage
- Attached garage spaces: 3
Features
- Levels: One
- Stories: 1
- Patio & porch: Enclosed, Front Porch, Patio, Screened
- Exterior features: Shed
Lot
- Size: 0.46 Acres
Details
- Additional structures: Shed(s)
- Parcel number: 091334476038
- Zoning: R-1
- Special conditions: None
Construction
Type & style
- Home type: SingleFamily
- Architectural style: Ranch
- Property subtype: Single Family Residence
Materials
- Vinyl Siding
- Foundation: Basement
- Roof: Shingle
Condition
- Year built: 2003
Utilities & green energy
- Sewer: Aerobic Septic
- Water: Public
Community & neighborhood
Security
- Security features: Smoke Detector(s)
Location
- Region: Decatur
- Subdivision: Candlebrook Estates
Other
Other facts
- Road surface type: Concrete
Price history
| Date | Event | Price |
|---|---|---|
| 8/7/2025 | Sold | $335,000$117/sqft |
Source: | ||
| 7/19/2025 | Pending sale | $335,000$117/sqft |
Source: | ||
| 7/15/2025 | Listed for sale | $335,000$117/sqft |
Source: | ||
| 7/2/2025 | Contingent | $335,000$117/sqft |
Source: | ||
| 6/30/2025 | Listed for sale | $335,000+52.3%$117/sqft |
Source: | ||
Public tax history
| Year | Property taxes | Tax assessment |
|---|---|---|
| 2024 | $5,545 +3.1% | $94,183 +7.6% |
| 2023 | $5,378 +6.4% | $87,514 +6.4% |
| 2022 | $5,052 +3% | $82,284 +5.5% |
Find assessor info on the county website
Neighborhood: 62521
Nearby schools
GreatSchools rating
- 8/10Mt Zion Elementary SchoolGrades: 2-3Distance: 2.2 mi
- 4/10Mt Zion Jr High SchoolGrades: 7-8Distance: 2.4 mi
- 9/10Mt Zion High SchoolGrades: 9-12Distance: 2.5 mi
Schools provided by the listing agent
- District: Mt Zion Dist 3
Source: CIBR. This data may not be complete. We recommend contacting the local school district to confirm school assignments for this home.
Get pre-qualified for a loan
At Zillow Home Loans, we can pre-qualify you in as little as 5 minutes with no impact to your credit score.An equal housing lender. NMLS #10287.
