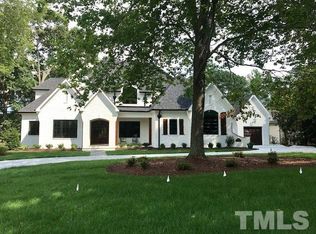Sold for $2,848,500
$2,848,500
6712 Foxfire Pl, Raleigh, NC 27615
7beds
7,454sqft
Single Family Residence, Residential
Built in 2004
0.56 Acres Lot
$-- Zestimate®
$382/sqft
$6,799 Estimated rent
Home value
Not available
Estimated sales range
Not available
$6,799/mo
Zestimate® history
Loading...
Owner options
Explore your selling options
What's special
This exquisite all brick Carter Skinner designed estate home is nestled on a .56 acre private homesite backing to the #2 hole on the Oaks Course at the North Ridge! Resort-style heated saltwater pool surrounded by travertine tile pool deck, beach entry for easy access, a hot tub, and a relaxing spa waterfall. A main level loggia with phantom screens, wood burning fireplace, outdoor kitchen, and a bar extends the living space. Gourmet kitchen offers Thor stainless steel 6-burner gas range with griddle & double ovens, trash compactor, farm sink & custom cabinetry. Walnut hardwood floors are featured throughout the main living areas and the owner's suite. The adjoining owner's bath has his & her sides with a pass-through frameless glass shower. An in-law suite and another guest bedroom are located on the main level. 2nd level w/bonus room, office, 3 spacious bedrooms with en-suite baths. A full walk-out basement offers an exercise room w/coffered ceiling, game room, living area, full bath, and a pool room/storage area. Easy walk-out access to the lower level loggia and pool. Other notable features include a 3-car garage, extensive interior trim, imported tile & custom furniture vanities, whole house generator, heavy solid wood interior doors with high-end door hardware, and so much more!
Zillow last checked: 8 hours ago
Listing updated: October 28, 2025 at 12:26am
Listed by:
Jim Allen 919-645-2114,
Coldwell Banker HPW
Bought with:
Laura Bromhal, 131980
Berkshire Hathaway HomeService
Source: Doorify MLS,MLS#: 10036793
Facts & features
Interior
Bedrooms & bathrooms
- Bedrooms: 7
- Bathrooms: 9
- Full bathrooms: 8
- 1/2 bathrooms: 1
Heating
- Central, Fireplace(s), Forced Air, Heat Pump, Natural Gas, Zoned
Cooling
- Attic Fan, Central Air, Heat Pump, Zoned
Appliances
- Included: Chlorinator, Dishwasher, Disposal, Exhaust Fan, Gas Cooktop, Gas Range, Gas Water Heater, Microwave, Plumbed For Ice Maker, Self Cleaning Oven, Stainless Steel Appliance(s), Trash Compactor
- Laundry: Laundry Room, Upper Level
Features
- Bar, Bathtub/Shower Combination, Breakfast Bar, Cathedral Ceiling(s), Ceiling Fan(s), Central Vacuum, Chandelier, Coffered Ceiling(s), Crown Molding, Double Vanity, Dual Closets, Entrance Foyer, Granite Counters, High Ceilings, High Speed Internet, In-Law Floorplan, Kitchen Island, Pantry, Master Downstairs, Recessed Lighting, Second Primary Bedroom, Separate Shower, Smart Home, Smart Light(s), Smooth Ceilings, Soaking Tub, Storage, Vaulted Ceiling(s), Walk-In Closet(s), Walk-In Shower, Water Closet, Wet Bar, Wired for Sound
- Flooring: Carpet, Hardwood, Vinyl, Tile
- Basement: Daylight, Exterior Entry, Finished, Heated, Interior Entry
- Number of fireplaces: 3
- Fireplace features: Family Room, Fire Pit, Gas Log, Living Room, Masonry, Wood Burning
Interior area
- Total structure area: 7,454
- Total interior livable area: 7,454 sqft
- Finished area above ground: 5,899
- Finished area below ground: 1,555
Property
Parking
- Total spaces: 6
- Parking features: Attached, Circular Driveway, Concrete, Garage, Garage Door Opener, Garage Faces Front, Garage Faces Side, Parking Pad
- Attached garage spaces: 3
- Uncovered spaces: 3
Accessibility
- Accessibility features: Accessible Doors, Smart Technology
Features
- Levels: Three Or More
- Stories: 3
- Patio & porch: Covered, Deck, Enclosed, Porch, Screened
- Exterior features: Fenced Yard, Fire Pit, Gas Grill, Outdoor Grill, Outdoor Kitchen, Rain Gutters
- Pool features: Heated, In Ground, Pool/Spa Combo, Salt Water, Community
- Has spa: Yes
- Fencing: Privacy
- Has view: Yes
- View description: Golf Course
Lot
- Size: 0.56 Acres
- Dimensions: 126 x 205 x 112
- Features: Back Yard, Front Yard, Hardwood Trees, Landscaped, Near Golf Course, On Golf Course, Private
Details
- Additional structures: Outdoor Kitchen
- Parcel number: 1717349751
- Zoning: R-4
- Special conditions: Standard
Construction
Type & style
- Home type: SingleFamily
- Architectural style: French Provincial, Traditional
- Property subtype: Single Family Residence, Residential
Materials
- Brick, Wood Siding
- Foundation: Concrete Perimeter
- Roof: Shingle
Condition
- New construction: No
- Year built: 2004
Utilities & green energy
- Sewer: Public Sewer
- Water: Public
- Utilities for property: Cable Connected, Electricity Connected, Natural Gas Connected, Phone Connected, Water Connected
Community & neighborhood
Community
- Community features: Golf, Pool, Tennis Court(s)
Location
- Region: Raleigh
- Subdivision: North Ridge
Price history
| Date | Event | Price |
|---|---|---|
| 8/29/2024 | Sold | $2,848,500-0.1%$382/sqft |
Source: | ||
| 6/27/2024 | Pending sale | $2,850,000$382/sqft |
Source: | ||
| 6/20/2024 | Listed for sale | $2,850,000+48.1%$382/sqft |
Source: | ||
| 7/1/2021 | Listing removed | -- |
Source: | ||
| 9/13/2020 | Listed for sale | $1,925,000$258/sqft |
Source: Lavish Properties #2334701 Report a problem | ||
Public tax history
| Year | Property taxes | Tax assessment |
|---|---|---|
| 2025 | $24,538 +0.4% | $2,811,431 |
| 2024 | $24,437 +34.1% | $2,811,431 +68.4% |
| 2023 | $18,220 +7.6% | $1,669,682 |
Find assessor info on the county website
Neighborhood: North Raleigh
Nearby schools
GreatSchools rating
- 7/10North Ridge ElementaryGrades: PK-5Distance: 0.5 mi
- 8/10West Millbrook MiddleGrades: 6-8Distance: 1.3 mi
- 6/10Millbrook HighGrades: 9-12Distance: 1.1 mi
Schools provided by the listing agent
- Elementary: Wake - North Ridge
- Middle: Wake - West Millbrook
- High: Wake - Millbrook
Source: Doorify MLS. This data may not be complete. We recommend contacting the local school district to confirm school assignments for this home.
