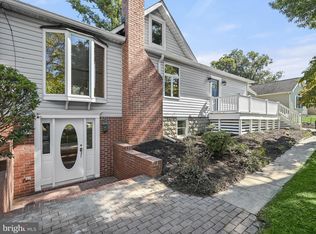Sold for $535,000 on 08/23/24
$535,000
6712 Montgomery Rd, Elkridge, MD 21075
6beds
2,268sqft
Single Family Residence
Built in 1957
0.34 Acres Lot
$539,200 Zestimate®
$236/sqft
$3,397 Estimated rent
Home value
$539,200
$501,000 - $577,000
$3,397/mo
Zestimate® history
Loading...
Owner options
Explore your selling options
What's special
Welcome to 6712 Montgomery Rd! This incredible renovation has transformed the home into the urban oasis you've been searching for! Entering into the front door you are greeted by a contemporary open floorplan. Enjoy cozying up with a good book by the fireplace, and effortlessly entertain family and friends with a large kitchen peninsula. Your gourmet kitchen is expertly laid out, with chic black cabinetry, gold accents, and stainless appliances. You'll never run out of space for all your needs, with an impressive floorplan boasting three bedrooms upstairs and three additional bedrooms on the lower level, as well as two full bathrooms. The finished basement includes a spacious family room perfect for watching the big game or setting up a great playroom. Welcome to your forever home!
Zillow last checked: 8 hours ago
Listing updated: September 23, 2024 at 03:18pm
Listed by:
James Weiskerger 443-901-2200,
Next Step Realty,
Listing Team: W Home Group
Bought with:
Raquel Rincon, 666382
Impact Real Estate, LLC
Source: Bright MLS,MLS#: MDHW2041676
Facts & features
Interior
Bedrooms & bathrooms
- Bedrooms: 6
- Bathrooms: 2
- Full bathrooms: 2
- Main level bathrooms: 1
- Main level bedrooms: 3
Basement
- Area: 2033
Heating
- Forced Air, Heat Pump, Electric
Cooling
- Central Air, Electric
Appliances
- Included: Oven/Range - Electric, Range Hood, Dishwasher, Refrigerator, Microwave, Water Dispenser, Water Heater, Ice Maker, Disposal, Energy Efficient Appliances, Exhaust Fan, Self Cleaning Oven, Stainless Steel Appliance(s), Electric Water Heater
- Laundry: Lower Level, Hookup, Washer/Dryer Hookups Only
Features
- Combination Dining/Living, Combination Kitchen/Dining, Dining Area, Entry Level Bedroom, Family Room Off Kitchen, Open Floorplan, Recessed Lighting
- Basement: Finished,Interior Entry
- Number of fireplaces: 1
Interior area
- Total structure area: 3,201
- Total interior livable area: 2,268 sqft
- Finished area above ground: 1,168
- Finished area below ground: 1,100
Property
Parking
- Parking features: Asphalt, Driveway
- Has uncovered spaces: Yes
Accessibility
- Accessibility features: None
Features
- Levels: Two
- Stories: 2
- Patio & porch: Deck
- Pool features: None
- Has view: Yes
- View description: Garden, Trees/Woods
Lot
- Size: 0.34 Acres
Details
- Additional structures: Above Grade, Below Grade
- Parcel number: 1401169963
- Zoning: R20
- Special conditions: Standard
Construction
Type & style
- Home type: SingleFamily
- Architectural style: Ranch/Rambler
- Property subtype: Single Family Residence
Materials
- Frame
- Foundation: Other
Condition
- Excellent
- New construction: No
- Year built: 1957
Utilities & green energy
- Sewer: Public Sewer
- Water: Public
Community & neighborhood
Location
- Region: Elkridge
- Subdivision: Timberview
Other
Other facts
- Listing agreement: Exclusive Right To Sell
- Ownership: Fee Simple
Price history
| Date | Event | Price |
|---|---|---|
| 8/23/2024 | Sold | $535,000-0.8%$236/sqft |
Source: | ||
| 7/18/2024 | Pending sale | $539,500$238/sqft |
Source: | ||
| 7/8/2024 | Price change | $539,500-1.9%$238/sqft |
Source: | ||
| 6/21/2024 | Listed for sale | $550,000+76.3%$243/sqft |
Source: | ||
| 1/16/2024 | Sold | $312,000-10.9%$138/sqft |
Source: | ||
Public tax history
| Year | Property taxes | Tax assessment |
|---|---|---|
| 2025 | -- | $364,400 +5% |
| 2024 | $3,906 +5.3% | $346,900 +5.3% |
| 2023 | $3,709 +10.7% | $329,400 |
Find assessor info on the county website
Neighborhood: 21075
Nearby schools
GreatSchools rating
- 8/10Rockburn Elementary SchoolGrades: PK-5Distance: 1.1 mi
- 8/10Elkridge Landing Middle SchoolGrades: 6-8Distance: 1.1 mi
- 5/10Long Reach High SchoolGrades: 9-12Distance: 3.4 mi
Schools provided by the listing agent
- District: Howard County Public School System
Source: Bright MLS. This data may not be complete. We recommend contacting the local school district to confirm school assignments for this home.

Get pre-qualified for a loan
At Zillow Home Loans, we can pre-qualify you in as little as 5 minutes with no impact to your credit score.An equal housing lender. NMLS #10287.
Sell for more on Zillow
Get a free Zillow Showcase℠ listing and you could sell for .
$539,200
2% more+ $10,784
With Zillow Showcase(estimated)
$549,984