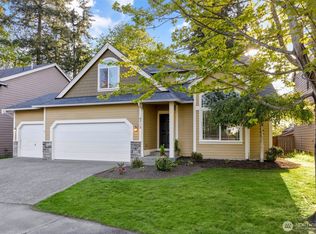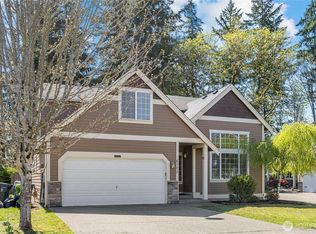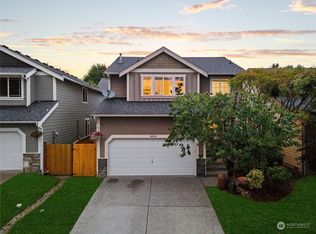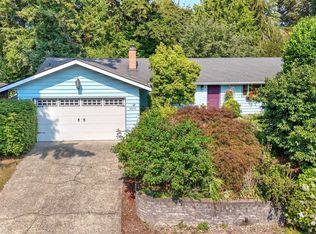Sold
Listed by:
Kjell Lindberg,
Windermere RE/Lake Tapps, Inc,
Tiffinie M. Clark,
Windermere RE/Lake Tapps, Inc
Bought with: Skyline Properties, Inc.
$892,000
6712 SE 5TH Street, Renton, WA 98059
4beds
2,050sqft
Single Family Residence
Built in 2006
4,582.51 Square Feet Lot
$-- Zestimate®
$435/sqft
$3,527 Estimated rent
Home value
Not available
Estimated sales range
Not available
$3,527/mo
Zestimate® history
Loading...
Owner options
Explore your selling options
What's special
Welcome to this beautifully maintained home in Renton Highlands, located in the award-winning Issaquah School District! Nestled in a quiet, desirable neighborhood, this move-in ready gem features fresh interior/exterior paint, new carpet, a spacious great room with gas fireplace, formal dining, and a well-appointed kitchen with eating nook. Upstairs offers 4 generous bedrooms, and 2 full baths. Enjoy a fully fenced backyard and 2-car garage with ample storage. Close to parks, shopping, dining, and more—comfort and convenience await!
Zillow last checked: 8 hours ago
Listing updated: July 24, 2025 at 04:03am
Listed by:
Kjell Lindberg,
Windermere RE/Lake Tapps, Inc,
Tiffinie M. Clark,
Windermere RE/Lake Tapps, Inc
Bought with:
Tianle Zhuo, 89647
Skyline Properties, Inc.
Source: NWMLS,MLS#: 2384893
Facts & features
Interior
Bedrooms & bathrooms
- Bedrooms: 4
- Bathrooms: 3
- Full bathrooms: 2
- 1/2 bathrooms: 1
- Main level bathrooms: 1
Other
- Level: Main
Dining room
- Level: Main
Family room
- Level: Main
Kitchen with eating space
- Level: Main
Living room
- Level: Main
Utility room
- Level: Main
Heating
- Fireplace, Forced Air, Natural Gas
Cooling
- None
Appliances
- Included: Disposal, Microwave(s), Refrigerator(s), Stove(s)/Range(s), Garbage Disposal, Water Heater Location: Garage
Features
- Bath Off Primary, Dining Room
- Flooring: Vinyl, Carpet
- Basement: None
- Number of fireplaces: 1
- Fireplace features: Gas, Main Level: 1, Fireplace
Interior area
- Total structure area: 2,050
- Total interior livable area: 2,050 sqft
Property
Parking
- Total spaces: 2
- Parking features: Attached Garage
- Attached garage spaces: 2
Features
- Levels: Two
- Stories: 2
- Patio & porch: Bath Off Primary, Dining Room, Fireplace, Walk-In Closet(s)
- Has view: Yes
- View description: Territorial
Lot
- Size: 4,582 sqft
- Features: Cul-De-Sac, Curbs, Dead End Street, Paved, Sidewalk, Cable TV, Fenced-Fully, High Speed Internet, Patio
- Topography: Level,Partial Slope
Details
- Parcel number: 6084200140
- Special conditions: Standard
Construction
Type & style
- Home type: SingleFamily
- Architectural style: Craftsman
- Property subtype: Single Family Residence
Materials
- Cement Planked, Wood Products, Cement Plank
- Foundation: Poured Concrete
- Roof: Composition
Condition
- Good
- Year built: 2006
- Major remodel year: 2006
Utilities & green energy
- Electric: Company: PSE
- Sewer: Sewer Connected, Company: Soos Creek Water and Sewer
- Water: Public, Company: Soos Creek Water and Sewer
- Utilities for property: Xfinity, Xfinity
Community & neighborhood
Community
- Community features: CCRs, Playground
Location
- Region: Renton
- Subdivision: Highlands
HOA & financial
HOA
- HOA fee: $300 annually
Other
Other facts
- Listing terms: Cash Out,Conventional,FHA,VA Loan
- Cumulative days on market: 4 days
Price history
| Date | Event | Price |
|---|---|---|
| 6/23/2025 | Sold | $892,000+1.4%$435/sqft |
Source: | ||
| 6/3/2025 | Pending sale | $879,950$429/sqft |
Source: | ||
| 5/30/2025 | Listed for sale | $879,950+113.1%$429/sqft |
Source: | ||
| 6/23/2012 | Listing removed | $1,695$1/sqft |
Source: Windermere Real Estate/Lake Tapps, Inc. #370616 Report a problem | ||
| 6/17/2012 | Listed for rent | $1,695$1/sqft |
Source: Windermere Real Estate/Lake Tapps, Inc. #370616 Report a problem | ||
Public tax history
| Year | Property taxes | Tax assessment |
|---|---|---|
| 2024 | $8,473 +13% | $856,000 +18.2% |
| 2023 | $7,500 -1.1% | $724,000 -13.1% |
| 2022 | $7,582 +13% | $833,000 +36.8% |
Find assessor info on the county website
Neighborhood: Nichols Place
Nearby schools
GreatSchools rating
- 8/10Briarwood Elementary SchoolGrades: PK-5Distance: 0.7 mi
- 9/10Maywood Middle SchoolGrades: 6-8Distance: 0.8 mi
- 10/10Liberty Sr High SchoolGrades: 9-12Distance: 0.5 mi
Get pre-qualified for a loan
At Zillow Home Loans, we can pre-qualify you in as little as 5 minutes with no impact to your credit score.An equal housing lender. NMLS #10287.



