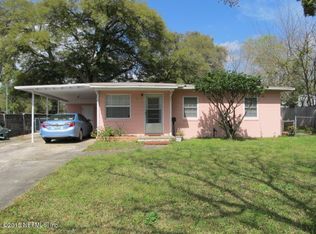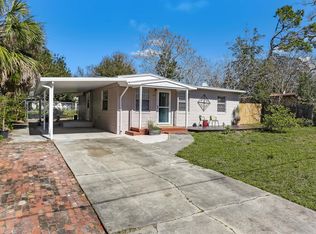Closed
$235,000
6713 ECTOR Road, Jacksonville, FL 32211
3beds
1,180sqft
Single Family Residence
Built in 1953
8,276.4 Square Feet Lot
$231,700 Zestimate®
$199/sqft
$1,716 Estimated rent
Home value
$231,700
Estimated sales range
Not available
$1,716/mo
Zestimate® history
Loading...
Owner options
Explore your selling options
What's special
NO OFFER BELOW ASKING PRICE WILL BE ACCEPTED DUE TO MORTGAGES, ATTORNEY FEES, EXPENSES! Previous listing of this property shows square footage at 1,350. Buyer to verify square footage. A handy man special! This home needs a roof, wood repair on eaves and ceiling at front porch. Inside needs flooring, paint, sheetrock ceiling repairs in front room and one bedroom. Both bathrooms have been remodeled. Kitchen has been remodeled. House is being sold ''AS IS'' and buyer will be responsible for removing all contents. July 2024 permit on file with COJ for HVAC replacement. DO NOT DO NOT DO NOT OPEN REFRIGERATOR! ELECTRICITY WAS OFF FOR SEVERAL MONTHS. Structural Crack on the front of the house.
Zillow last checked: 8 hours ago
Listing updated: February 20, 2025 at 09:25am
Listed by:
LINDA STRICKLAND 904-881-4811,
LINDA STRICKLAND REALTY 904-881-4811
Bought with:
RUTH VELAZQUEZ, 3239510
BLUE KEY PROPERTIES
Source: realMLS,MLS#: 2054239
Facts & features
Interior
Bedrooms & bathrooms
- Bedrooms: 3
- Bathrooms: 2
- Full bathrooms: 2
Heating
- Central, Electric
Cooling
- Central Air, Electric
Appliances
- Included: Dryer, Electric Range, Electric Water Heater, Washer
- Laundry: In Unit
Features
- Ceiling Fan(s), Split Bedrooms
- Flooring: Carpet, Tile
Interior area
- Total interior livable area: 1,180 sqft
Property
Parking
- Parking features: Other, Off Street
Features
- Levels: One
- Stories: 1
- Patio & porch: Covered, Side Porch
- Fencing: Back Yard
Lot
- Size: 8,276 sqft
- Dimensions: 70' x 115'
- Features: Many Trees
Details
- Parcel number: 1417010000
- Zoning description: Residential
Construction
Type & style
- Home type: SingleFamily
- Architectural style: Traditional
- Property subtype: Single Family Residence
Materials
- Block
- Roof: Other
Condition
- Fixer
- New construction: No
- Year built: 1953
Utilities & green energy
- Sewer: Septic Tank
- Water: Public
- Utilities for property: Cable Available, Electricity Connected, Water Connected
Community & neighborhood
Location
- Region: Jacksonville
- Subdivision: Arlington Manor
Other
Other facts
- Listing terms: Cash
- Road surface type: Asphalt
Price history
| Date | Event | Price |
|---|---|---|
| 11/20/2025 | Sold | $235,000-0.2%$199/sqft |
Source: Public Record Report a problem | ||
| 10/17/2025 | Price change | $235,500+2.4%$200/sqft |
Source: | ||
| 10/13/2025 | Price change | $229,999+0%$195/sqft |
Source: | ||
| 10/7/2025 | Price change | $229,900-4.2%$195/sqft |
Source: | ||
| 9/29/2025 | Listed for sale | $239,900-4%$203/sqft |
Source: | ||
Public tax history
| Year | Property taxes | Tax assessment |
|---|---|---|
| 2024 | $1,217 +3.8% | $97,416 +3% |
| 2023 | $1,173 +10.5% | $94,579 +3% |
| 2022 | $1,061 +1.8% | $91,825 +3% |
Find assessor info on the county website
Neighborhood: Arlington
Nearby schools
GreatSchools rating
- 4/10Arlington Heights Elementary SchoolGrades: PK-5Distance: 0.3 mi
- 3/10Arlington Middle SchoolGrades: 6-8Distance: 1.1 mi
- 2/10Terry Parker High SchoolGrades: 9-12Distance: 0.8 mi
Get a cash offer in 3 minutes
Find out how much your home could sell for in as little as 3 minutes with a no-obligation cash offer.
Estimated market value$231,700
Get a cash offer in 3 minutes
Find out how much your home could sell for in as little as 3 minutes with a no-obligation cash offer.
Estimated market value
$231,700

