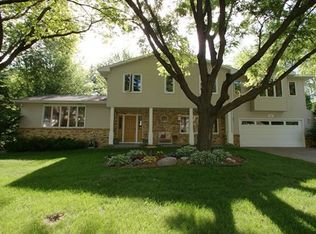Closed
$687,000
6713 Gleason Rd, Edina, MN 55439
4beds
3,154sqft
Single Family Residence
Built in 1968
0.3 Acres Lot
$695,400 Zestimate®
$218/sqft
$3,484 Estimated rent
Home value
$695,400
$640,000 - $751,000
$3,484/mo
Zestimate® history
Loading...
Owner options
Explore your selling options
What's special
Classic two story in the sought-after creek Valley neighborhood in Edina. Walking distance to all three public schools. Freshly refreshed with all the walls painted and new carpet on the 1st and 2nd floors. Stunning remodeled kitchen with stainless steel appliances, granite counters, and all white cabinets filled with customized pull outs. The family room is directly off the kitchen with a brick, wood-burning fireplace, hard wood floors, and a sliding door to the composite deck and screened gazebo and fenced backyard. Four bedrooms and a full bath up plus a primary three-quarter bath. The nicely finished lower level has an amusement room with egress window and a bar with refrigerator, exercise area and a half bath plus a nice dog wash. Large main floor mudroom laundry room off the garage. This home has been pre-inspected for the buyers and Radon mitigation installed. This home has been pre-inspected and 1yr Home Warranty purchased for the buyers…
Zillow last checked: 8 hours ago
Listing updated: September 19, 2025 at 12:11pm
Listed by:
John C Everett 952-221-5464,
Edina Realty, Inc.,
Cole DeVries 612-205-2653
Bought with:
Luke Carlson
eXp Realty
Source: NorthstarMLS as distributed by MLS GRID,MLS#: 6737514
Facts & features
Interior
Bedrooms & bathrooms
- Bedrooms: 4
- Bathrooms: 4
- Full bathrooms: 1
- 3/4 bathrooms: 1
- 1/2 bathrooms: 2
Bedroom 1
- Level: Upper
- Area: 180 Square Feet
- Dimensions: 15x12
Bedroom 2
- Level: Upper
- Area: 144 Square Feet
- Dimensions: 16x9
Bedroom 3
- Level: Upper
- Area: 110 Square Feet
- Dimensions: 11x10
Bedroom 4
- Level: Upper
- Area: 108 Square Feet
- Dimensions: 12x9
Other
- Level: Lower
- Area: 221 Square Feet
- Dimensions: 17x13
Deck
- Level: Main
- Area: 14 Square Feet
- Dimensions: 14x1
Dining room
- Level: Main
- Area: 132 Square Feet
- Dimensions: 12x11
Exercise room
- Level: Lower
- Area: 70 Square Feet
- Dimensions: 10x7
Family room
- Level: Main
- Area: 325 Square Feet
- Dimensions: 25x13
Foyer
- Level: Main
- Area: 63 Square Feet
- Dimensions: 9x7
Kitchen
- Level: Main
- Area: 143 Square Feet
- Dimensions: 13x11
Laundry
- Level: Main
- Area: 147 Square Feet
- Dimensions: 21x7
Living room
- Level: Main
- Area: 234 Square Feet
- Dimensions: 18x13
Porch
- Level: Main
- Area: 169 Square Feet
- Dimensions: 13x13
Heating
- Forced Air
Cooling
- Central Air
Appliances
- Included: Dishwasher, Disposal, Dryer, Exhaust Fan, Gas Water Heater, Microwave, Range, Refrigerator, Stainless Steel Appliance(s), Washer
Features
- Basement: Block,Egress Window(s),Finished,Partial
- Number of fireplaces: 1
- Fireplace features: Brick, Family Room, Wood Burning
Interior area
- Total structure area: 3,154
- Total interior livable area: 3,154 sqft
- Finished area above ground: 2,296
- Finished area below ground: 629
Property
Parking
- Total spaces: 2
- Parking features: Attached, Asphalt, Garage Door Opener
- Attached garage spaces: 2
- Has uncovered spaces: Yes
- Details: Garage Dimensions (24x22), Garage Door Height (6), Garage Door Width (16)
Accessibility
- Accessibility features: None
Features
- Levels: Two
- Stories: 2
- Patio & porch: Deck, Front Porch
- Pool features: None
- Fencing: Chain Link,Full
Lot
- Size: 0.30 Acres
- Dimensions: 100 x 134 x 100 x 129
- Features: Many Trees
Details
- Additional structures: Gazebo
- Foundation area: 1392
- Parcel number: 0611621410052
- Zoning description: Residential-Single Family
Construction
Type & style
- Home type: SingleFamily
- Property subtype: Single Family Residence
Materials
- Brick/Stone, Vinyl Siding, Frame
- Roof: Asphalt,Pitched
Condition
- Age of Property: 57
- New construction: No
- Year built: 1968
Utilities & green energy
- Electric: Circuit Breakers, 200+ Amp Service, Power Company: Xcel Energy
- Gas: Natural Gas
- Sewer: City Sewer/Connected
- Water: City Water/Connected
Community & neighborhood
Location
- Region: Edina
- Subdivision: Valley Vista
HOA & financial
HOA
- Has HOA: No
Price history
| Date | Event | Price |
|---|---|---|
| 9/19/2025 | Sold | $687,000-1.8%$218/sqft |
Source: | ||
| 9/2/2025 | Pending sale | $699,900$222/sqft |
Source: | ||
| 8/21/2025 | Listed for sale | $699,900+208.3%$222/sqft |
Source: | ||
| 6/16/1998 | Sold | $227,000$72/sqft |
Source: Public Record Report a problem | ||
Public tax history
| Year | Property taxes | Tax assessment |
|---|---|---|
| 2025 | $8,186 +6.4% | $626,200 0% |
| 2024 | $7,693 +2.1% | $626,400 +1.4% |
| 2023 | $7,538 +11.3% | $618,000 +2.6% |
Find assessor info on the county website
Neighborhood: Creek Valley
Nearby schools
GreatSchools rating
- 8/10Creek Valley Elementary SchoolGrades: K-5Distance: 0.4 mi
- 9/10Valley View Middle SchoolGrades: 6-8Distance: 0.3 mi
- 10/10Edina Senior High SchoolGrades: 9-12Distance: 0.2 mi
Get a cash offer in 3 minutes
Find out how much your home could sell for in as little as 3 minutes with a no-obligation cash offer.
Estimated market value$695,400
Get a cash offer in 3 minutes
Find out how much your home could sell for in as little as 3 minutes with a no-obligation cash offer.
Estimated market value
$695,400
