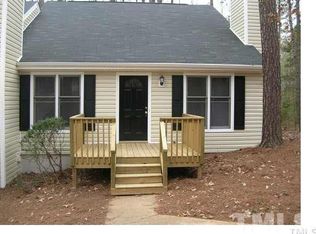Updated End Unit Townhouse w/light open floor plan. Impressive Stainless Steel Kitchen package. Upgraded Lighting. Pergo type flooring, except ceramic tile in baths. Easy to clean w/o carpet to collect allergens. Dn master w/walk-in closet. 2 more large bedrooms up separated by full bath. Privacy w/no adjoining or over/under bedrooms. Large front & rear decks to enjoy outdoor living. 2.5 blocks to Lake Lynn. Near Lynnwood Grill/Raleigh Grand Theater & more. Convenient to RTP & Crabtree Valley Mall.
This property is off market, which means it's not currently listed for sale or rent on Zillow. This may be different from what's available on other websites or public sources.
