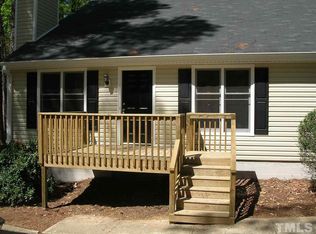Updated/Private Townhouse End Unit. Pergo style flooring in downstairs living areas and tile bathrooms with carpet upstairs. Designer tax walls with white trim. Completely new kitchen counters and counter tops 2 years ago. Large front porch with room for your rocking chairs. Large back deck with double French doors from dining for outside entertaining. Couple blocks to Lake Lynn recreational area and couple miles to Raleigh Grand Theater, Lynnwood Grill, Target, Lowes and more. 10 min to RDU / Crabtree.
This property is off market, which means it's not currently listed for sale or rent on Zillow. This may be different from what's available on other websites or public sources.
