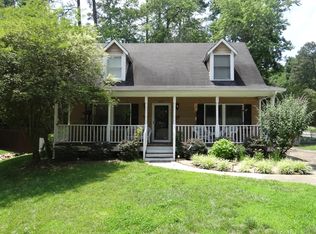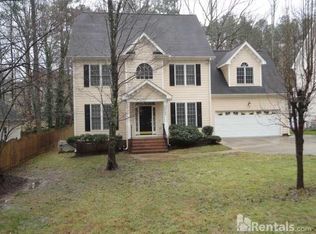Rocking chair front porch, 3B + 3 full baths, great location-heart of the pleasant valley/lake lynn area. Updated Kitchen w/granite countertops, brkst area, walk-in laundry room, 1st Fl bedroom w/ full bath, master bath completely updated w/ granite dual vanities, tile, double shower heads w/frameless glass. Sprawling fenced back yard & large rear deck, detached 2 car garage w. workshop (plumbed/hvac). Attic heat exhaust fan w/ thermo, New vapor barrier, Oversized seamless gutter, New HVAC & windows 2016
This property is off market, which means it's not currently listed for sale or rent on Zillow. This may be different from what's available on other websites or public sources.

