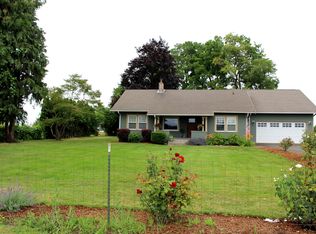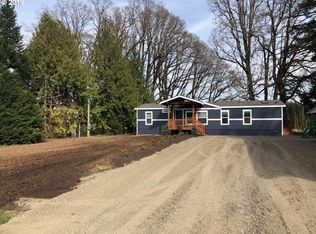Charming fixer farmhouse on 19.24 acres of high value farm soils. Water rights. Property has Mt Hood Views. Currently in nursery stock and christmas trees. Buyer to place new well for water right transfer. 29.78 Acres across street also available MLS 18596333. Soils are Class II Aloha silt loam 49.5% 0-3% slope, 29.7% 3-6%slope, remainder in Dayton Silt loam per Natural Resources Conservation Map.
This property is off market, which means it's not currently listed for sale or rent on Zillow. This may be different from what's available on other websites or public sources.

